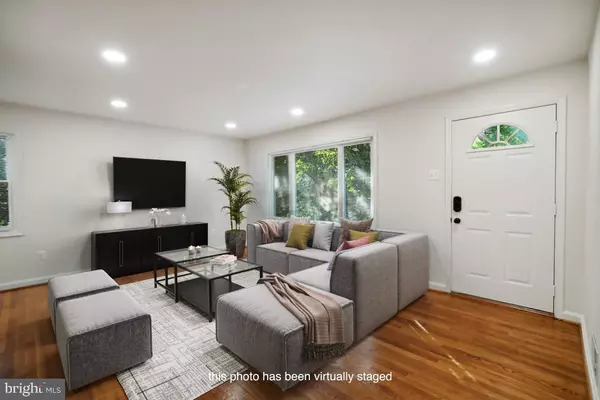For more information regarding the value of a property, please contact us for a free consultation.
Key Details
Sold Price $544,990
Property Type Single Family Home
Sub Type Detached
Listing Status Sold
Purchase Type For Sale
Square Footage 1,467 sqft
Price per Sqft $371
Subdivision Virginia Hills
MLS Listing ID VAFX2146432
Sold Date 12/08/23
Style Ranch/Rambler
Bedrooms 3
Full Baths 2
HOA Y/N N
Abv Grd Liv Area 875
Originating Board BRIGHT
Year Built 1952
Annual Tax Amount $5,842
Tax Year 2023
Lot Size 0.354 Acres
Acres 0.35
Property Description
Make your home search more affordable: Seller will offer a 2.75% credit to buy down your interest rate or for closing costs.
Welcome to this exceptional single-family home nestled on a spacious .35-acre lot, offering the perfect blend of comfort, convenience, and charm with no HOA. VA Buyers can assume a loan at a very low rate.
Located just a few miles from the metro, this property presents an incredible opportunity for those seeking a well-maintained residence in a prime location.
Key Features:
-3 Bedrooms with a potential 4th bedroom in the lower-level room, ideal for an office or den.
-2 Full Bathrooms, including a renovated master bathroom.
-Many updates throughout including kitchen, a newer roof, siding, new driveway and retaining wall, fencing, ring camera, and appliances.
-Brand new vinyl wood flooring in the basement, complemented by fresh paint, making it move-in ready.
-upgraded insulation in attic to save energy and extra storage in attic and in detached shed.
-New/newer windows- 2018 & 2019 (most 1st floor windows), 2023 (basement windows & picture window)
Upper-Level Elegance:
As you step inside, you'll be greeted by gleaming wood floors and a spacious living room, perfect for relaxation and entertaining. The recently renovated kitchen is a chef's dream, featuring granite counters, a stylish tile backsplash, and newer cabinets. Top-of-the-line kitchen appliances, including a microwave, complete this culinary haven. Three upper-level bedrooms provide comfortable accommodations, and attic access offers additional storage space.
Lower-Level Retreat:
The lower level of this home offers a fantastic recreation room, an ideal spot for watching sports or hosting movie nights by the cozy wood-burning fireplace. Practicality meets convenience with a dedicated utility room for laundry and storage, an additional utility room housing the HVAC unit, and a full bath with a shower. One of the utility areas could easily be transformed into a wine cellar for wine enthusiasts.
Outdoor Oasis:
The well-maintained yard boasts an array of vibrant flowers and planting beds, adding a touch of nature to your surroundings. A back shed with electric supply provides ample storage space for your outdoor equipment. Enjoy cool fall evenings on the back patio, complete with a firepit, creating the perfect ambiance for gatherings and relaxation.
Ideal Location:
Commuters will appreciate the quick and easy access to the Huntington metro. Additionally, the property is just minutes away from Fairfax County's Greendale golf course and Huntley Meadows Park Nature Preserve, offering plenty of walking trails for bird watchers and nature lovers alike.
Recreation at Your Doorstep:
Less than 2 miles away, you'll find Fairfax County's Franconia Recreation Center, a hub of fitness and fun. Enjoy access to fitness rooms, an Olympic-sized pool, racquetball courts, an indoor gymnasium, tennis courts, a tot lot, football fields, basketball courts, lighted turf soccer and volleyball courts, and a large playground complete with a treehouse and carousel.
Don't miss out on this remarkable opportunity to make this beautifully updated home your own. Schedule a showing today and experience the lifestyle and convenience it offers.
Location
State VA
County Fairfax
Zoning 140
Rooms
Other Rooms Living Room, Dining Room, Primary Bedroom, Bedroom 2, Bedroom 3, Kitchen, Study, Recreation Room, Storage Room, Bathroom 2, Primary Bathroom
Basement Full
Main Level Bedrooms 3
Interior
Interior Features Combination Dining/Living, Entry Level Bedroom, Wood Floors, Floor Plan - Traditional, Ceiling Fan(s)
Hot Water Natural Gas
Heating Forced Air
Cooling Central A/C, Ceiling Fan(s)
Flooring Hardwood, Luxury Vinyl Plank, Ceramic Tile
Fireplaces Number 1
Equipment Dishwasher, Disposal, Icemaker, Microwave, Oven/Range - Gas, Refrigerator, Water Heater, Dryer, Exhaust Fan, Washer
Fireplace Y
Appliance Dishwasher, Disposal, Icemaker, Microwave, Oven/Range - Gas, Refrigerator, Water Heater, Dryer, Exhaust Fan, Washer
Heat Source Natural Gas
Laundry Lower Floor, Basement
Exterior
Exterior Feature Patio(s)
Water Access N
Accessibility None
Porch Patio(s)
Garage N
Building
Story 2
Foundation Slab
Sewer Public Sewer
Water Public
Architectural Style Ranch/Rambler
Level or Stories 2
Additional Building Above Grade, Below Grade
Structure Type Dry Wall,Paneled Walls
New Construction N
Schools
Elementary Schools Rose Hill
Middle Schools Hayfield Secondary School
High Schools Hayfield Secondary School
School District Fairfax County Public Schools
Others
Senior Community No
Tax ID 0922 02070012
Ownership Fee Simple
SqFt Source Assessor
Acceptable Financing Cash, Conventional, FHA, VA, Assumption
Listing Terms Cash, Conventional, FHA, VA, Assumption
Financing Cash,Conventional,FHA,VA,Assumption
Special Listing Condition Standard
Read Less Info
Want to know what your home might be worth? Contact us for a FREE valuation!

Our team is ready to help you sell your home for the highest possible price ASAP

Bought with Leyla Torres • Samson Properties




