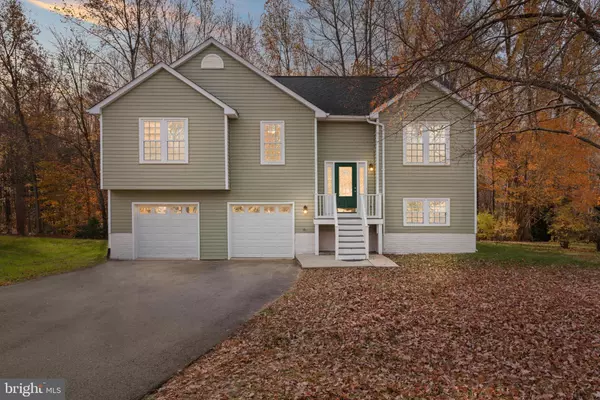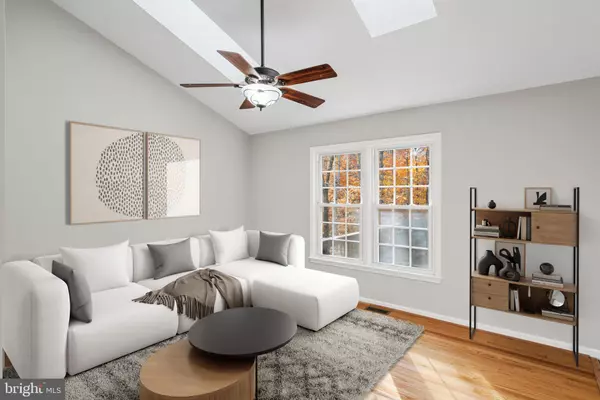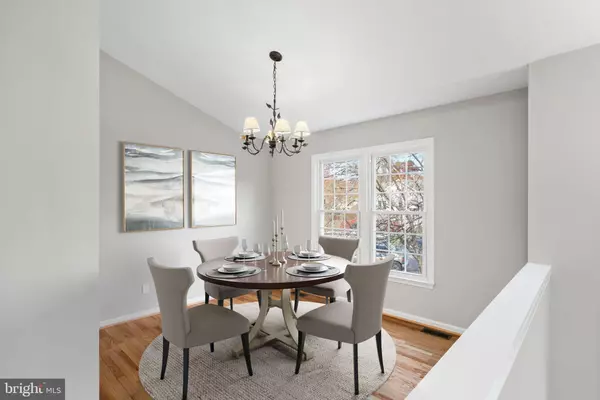For more information regarding the value of a property, please contact us for a free consultation.
Key Details
Sold Price $375,000
Property Type Single Family Home
Sub Type Detached
Listing Status Sold
Purchase Type For Sale
Square Footage 1,622 sqft
Price per Sqft $231
Subdivision Sheraton Oaks
MLS Listing ID VASP2021382
Sold Date 12/14/23
Style Split Foyer
Bedrooms 4
Full Baths 3
HOA Y/N N
Abv Grd Liv Area 1,302
Originating Board BRIGHT
Year Built 1992
Annual Tax Amount $2,022
Tax Year 2022
Lot Size 10,391 Sqft
Acres 0.24
Property Description
Welcome home to 5910 Alicia Ct. Nestled in a private cul-de-sac with no HOA, this home features 4 bedrooms and 3 full bathrooms. As you enter you will find gleaming hardwood flooring that flows throughout the main living level and 3 upper bedrooms, the hardwoods have been completely refinished and stained & the entire home has been freshly painted throughout, ready for its new owners. Upstairs you have an open-concept living room and dining room with solid hardwood flooring that leads around to the kitchen with freshly painted solid oak cabinets, modern hardware, Corian countertops, and stainless steel appliances, the kitchen opens up to a separate breakfast area that has room for a table for seating and additional seating at the breakfast bar as well. The kitchen and breakfast room have brand-new luxury vinyl plank flooring and access to the massive deck which has been freshly power-washed and stained. To finish off the main level you have the large primary bedroom with a walk-in closet, an attached ensuite featuring a soaking tub, stall shower, and dual sinks with ceramic tile flooring, 2 secondary bedrooms both with hardwood flooring, and a 2nd full bathroom with tub shower combo, new toilet, ceramic tile flooring and freshly painted solid oak cabinets giving it a more modern feel. The lower level offers a 4th bedroom with brand new carpet and a 3rd full bathroom with tile surround stall shower and ceramic tile flooring. On this level, you also have an unfinished utility/laundry room with access to additional storage under the steps. The built-in 2-car garage is accessed from the lower level as well and is ample in size, behind the garage there is also a built-in extra-large partially finished storage area that will hold a ton of stuff. This home is centrally located to shopping, schools, commuter routes, and much more, it really is a prime location. Some other updates include a new architectural shingle roof in 2014, HVAC in 2020, Deck boards and stairs in 2022, new bathroom fixtures in 2023, freshly painted in 2023, refinished hardwood flooring in 2023 & so much more! You will not want to miss this property!
Location
State VA
County Spotsylvania
Zoning R1
Rooms
Other Rooms Living Room, Dining Room, Primary Bedroom, Bedroom 4, Kitchen, Foyer, Breakfast Room, Laundry, Bathroom 2, Bathroom 3, Primary Bathroom
Basement Garage Access, Interior Access, Fully Finished
Main Level Bedrooms 3
Interior
Interior Features Breakfast Area, Carpet, Ceiling Fan(s), Family Room Off Kitchen, Floor Plan - Traditional, Formal/Separate Dining Room, Kitchen - Eat-In, Skylight(s), Soaking Tub, Stall Shower, Tub Shower, Upgraded Countertops, Walk-in Closet(s), Wood Floors
Hot Water Electric
Heating Heat Pump(s)
Cooling Heat Pump(s)
Flooring Carpet, Ceramic Tile, Laminate Plank, Solid Hardwood
Equipment Dishwasher, Disposal, Dryer, Exhaust Fan, Oven/Range - Electric, Refrigerator, Stainless Steel Appliances, Washer, Water Heater
Fireplace N
Window Features Double Pane,Skylights
Appliance Dishwasher, Disposal, Dryer, Exhaust Fan, Oven/Range - Electric, Refrigerator, Stainless Steel Appliances, Washer, Water Heater
Heat Source Electric
Laundry Basement, Washer In Unit, Dryer In Unit
Exterior
Exterior Feature Deck(s), Porch(es)
Parking Features Built In, Garage - Front Entry, Inside Access, Oversized, Additional Storage Area
Garage Spaces 6.0
Water Access N
Roof Type Architectural Shingle
Accessibility None
Porch Deck(s), Porch(es)
Attached Garage 2
Total Parking Spaces 6
Garage Y
Building
Lot Description Backs to Trees, Cul-de-sac, Front Yard, No Thru Street, Rear Yard, SideYard(s)
Story 2
Foundation Concrete Perimeter
Sewer Public Sewer
Water Public
Architectural Style Split Foyer
Level or Stories 2
Additional Building Above Grade, Below Grade
Structure Type Dry Wall,2 Story Ceilings,Vaulted Ceilings
New Construction N
Schools
School District Spotsylvania County Public Schools
Others
Senior Community No
Tax ID 23N1-35A
Ownership Fee Simple
SqFt Source Estimated
Acceptable Financing Cash, Conventional, FHA, VA
Horse Property N
Listing Terms Cash, Conventional, FHA, VA
Financing Cash,Conventional,FHA,VA
Special Listing Condition Standard
Read Less Info
Want to know what your home might be worth? Contact us for a FREE valuation!

Our team is ready to help you sell your home for the highest possible price ASAP

Bought with Angel ismaell Perez • Berkshire Hathaway HomeServices PenFed Realty




