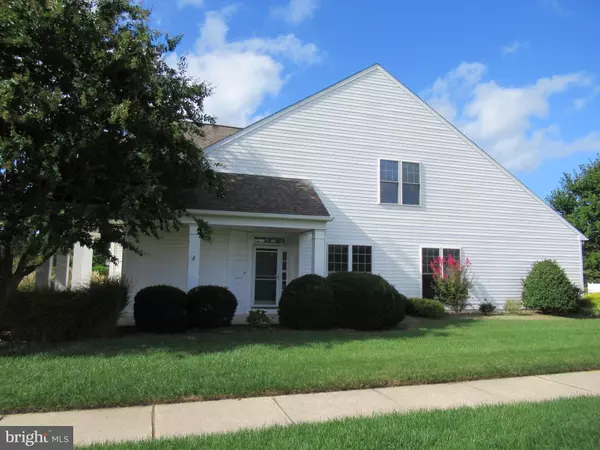For more information regarding the value of a property, please contact us for a free consultation.
Key Details
Sold Price $435,000
Property Type Single Family Home
Sub Type Detached
Listing Status Sold
Purchase Type For Sale
Square Footage 2,926 sqft
Price per Sqft $148
Subdivision Bay Crossing
MLS Listing ID DESU2049252
Sold Date 12/15/23
Style Contemporary
Bedrooms 3
Full Baths 3
HOA Fees $264/qua
HOA Y/N Y
Abv Grd Liv Area 2,926
Originating Board BRIGHT
Year Built 2004
Annual Tax Amount $1,588
Tax Year 2023
Lot Size 9,148 Sqft
Acres 0.21
Lot Dimensions 65.00 x 125.00
Property Description
Here's a rare chance to purchase a wonderful detached single-family home in the extraordinary 55+ community of Bay Crossing. Conveniently located between the beach resorts of Rehoboth Beach and Lewes, this 3 bedroom/3 full bathroom home offers a large, primary bedroom with tray ceilings on the 1st level and an additional bedroom at the opposite end of the 1st level. Large kitchen flows into the rear sunroom (which provides views of the pond behind the home) and living room (which has a gas fireplace and cathedral ceilings). 1st level also has a dining/family room combo and a den/office. The 2nd level has a large loft which overlooks the living room and 3rd bedroom/full bathroom. There is an over-sized 2-car built-in garage with a concrete driveway. Community amenities include a clubhouse, walking trails, fitness center, outdoor tennis, outdoor pickleball and outdoor pool. Schedule your appointment to see this wonderful home today!
Location
State DE
County Sussex
Area Lewes Rehoboth Hundred (31009)
Zoning MR
Rooms
Other Rooms Living Room, Dining Room, Primary Bedroom, Kitchen, Family Room, Breakfast Room, Sun/Florida Room, Loft, Other, Office, Additional Bedroom
Main Level Bedrooms 3
Interior
Interior Features Combination Kitchen/Dining, Entry Level Bedroom, Intercom, Window Treatments
Hot Water Electric
Cooling Central A/C
Flooring Carpet, Tile/Brick
Fireplaces Number 1
Fireplaces Type Gas/Propane
Equipment Dishwasher, Disposal, Icemaker, Refrigerator, Oven/Range - Gas, Washer/Dryer Hookups Only
Fireplace Y
Window Features Insulated,Screens
Appliance Dishwasher, Disposal, Icemaker, Refrigerator, Oven/Range - Gas, Washer/Dryer Hookups Only
Heat Source Natural Gas
Exterior
Parking Features Built In, Garage - Front Entry
Garage Spaces 2.0
Amenities Available Retirement Community, Community Center, Jog/Walk Path, Tennis Courts, Pool - Outdoor, Swimming Pool
Water Access N
Roof Type Shingle,Asphalt
Accessibility None
Attached Garage 2
Total Parking Spaces 2
Garage Y
Building
Lot Description Cleared
Story 2
Foundation Other
Sewer Public Sewer
Water Public
Architectural Style Contemporary
Level or Stories 2
Additional Building Above Grade, Below Grade
New Construction N
Schools
School District Cape Henlopen
Others
Senior Community Yes
Age Restriction 55
Tax ID 334-06.00-1462.00
Ownership Fee Simple
SqFt Source Assessor
Acceptable Financing Cash, Conventional
Listing Terms Cash, Conventional
Financing Cash,Conventional
Special Listing Condition REO (Real Estate Owned)
Read Less Info
Want to know what your home might be worth? Contact us for a FREE valuation!

Our team is ready to help you sell your home for the highest possible price ASAP

Bought with Linda Hanna • Patterson-Schwartz-Hockessin
GET MORE INFORMATION





