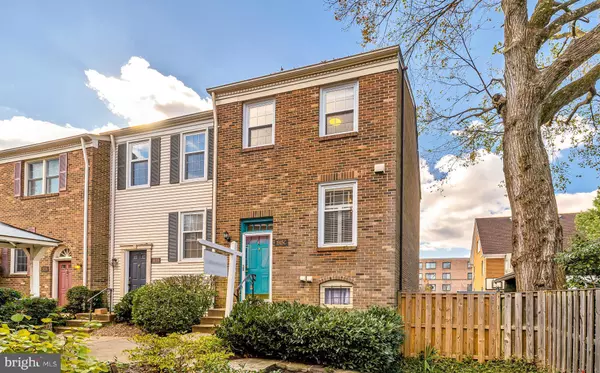For more information regarding the value of a property, please contact us for a free consultation.
Key Details
Sold Price $795,000
Property Type Townhouse
Sub Type End of Row/Townhouse
Listing Status Sold
Purchase Type For Sale
Square Footage 1,728 sqft
Price per Sqft $460
Subdivision Gentry Square
MLS Listing ID VAAR2037524
Sold Date 12/15/23
Style Traditional
Bedrooms 2
Full Baths 2
HOA Fees $232/mo
HOA Y/N Y
Abv Grd Liv Area 1,728
Originating Board BRIGHT
Year Built 1980
Annual Tax Amount $8,870
Tax Year 2023
Property Description
Welcome home to this beautiful end-unit townhouse in the highly sought-after neighborhoods of Courthouse and Clarendon! This rarely available gem offers 2 bedrooms and 2 full bathrooms spread across 3 finished levels.
Step inside and be greeted by an updated kitchen with stainless steel appliances, ample counter space, a subway tile backsplash and convenient walk-in pantry. The open and airy combined living and dining room is flooded with natural light streaming in through the large bay window. The space is completed by a cozy wood burning fireplace. Upstairs, you'll find two primary suites, each with its own vanity and spacious closets plus a full bathroom. The top two levels feature hardwood floors throughout. The fully finished lower level provides additional living space that is large and versatile enough to be customized to your liking as a family room, guest suite, home office or gym. You'll also find a full bathroom, another wood burning fireplace, plenty of storage & a separate laundry room. Downstairs you'll also find French doors that lead out to a private oasis with a fenced in patio and plenty of additional space for outdoor activities whether it's grilling, a kids play area or gardening. The back patio leads directly to your assigned parking space for easy and convenient access. All common area maintenance is included in the very low association fee.
In this vibrant location you'll enjoy close access to both the Courthouse (10 min walk) and Clarendon metro stations. Enjoy a 5 minute walk to MOM's Organic Market, and a short stroll to the Arlington Farmers Market, Trader Joes, Whole Foods, Lyon Village shopping center, and everything Clarendon & Rosslyn have to offer. Whether you work in Arlington, Downtown DC, or beyond, you'll have easy access to all major commuting routes including a 10 minute bike ride to Georgetown along The Custis Trail.
OPEN HOUSE SATURDAY (2-4PM) AND SUNDAY (12-2PM)!
Location
State VA
County Arlington
Zoning RA8-18
Interior
Interior Features Attic, Combination Dining/Living, Floor Plan - Open, Pantry, Tub Shower, Upgraded Countertops, Wood Floors
Hot Water Electric
Heating Forced Air
Cooling Central A/C
Flooring Hardwood, Other
Fireplaces Number 2
Fireplaces Type Wood
Equipment Built-In Microwave, Dishwasher, Disposal, Dryer, Refrigerator, Stainless Steel Appliances, Stove
Fireplace Y
Window Features Bay/Bow
Appliance Built-In Microwave, Dishwasher, Disposal, Dryer, Refrigerator, Stainless Steel Appliances, Stove
Heat Source Electric
Laundry Dryer In Unit, Washer In Unit
Exterior
Garage Spaces 1.0
Amenities Available None
Water Access N
Accessibility None
Total Parking Spaces 1
Garage N
Building
Story 3
Foundation Other
Sewer Public Sewer
Water Public
Architectural Style Traditional
Level or Stories 3
Additional Building Above Grade, Below Grade
New Construction N
Schools
Elementary Schools Taylor
School District Arlington County Public Schools
Others
Pets Allowed Y
HOA Fee Include Common Area Maintenance,Trash,Parking Fee
Senior Community No
Tax ID 15-004-066
Ownership Condominium
Special Listing Condition Standard
Pets Allowed No Pet Restrictions
Read Less Info
Want to know what your home might be worth? Contact us for a FREE valuation!

Our team is ready to help you sell your home for the highest possible price ASAP

Bought with Natalie Vaughan • Compass




