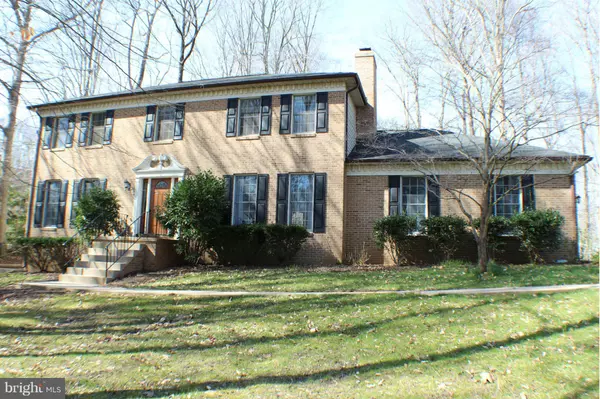For more information regarding the value of a property, please contact us for a free consultation.
Key Details
Sold Price $490,000
Property Type Single Family Home
Sub Type Detached
Listing Status Sold
Purchase Type For Sale
Subdivision Bear Creek
MLS Listing ID 1000295315
Sold Date 07/08/16
Style Colonial
Bedrooms 4
Full Baths 2
Half Baths 1
HOA Y/N N
Originating Board MRIS
Year Built 1988
Annual Tax Amount $5,343
Tax Year 2015
Lot Size 1.221 Acres
Acres 1.22
Property Description
OVER $75K IN RECENT UPGRADES! SOUGHT AFTER BEAR CREEK ON 1+ ACRE WOODED LOT** EVERYTHING HAS BEEN DONE FOR YOU**COLONIAL WITH SPACIOUS MASTER SUITE/MASTER BATH**NEW HVAC IN 2015, NEW ROOF IN 2013, NEW HW HEATER IN 2015 . NEW HDWOOD FLOORS, TILE, & CARPET IN 2015** FRESHLY PAINTED **UPDATED BATHROOMS**SPACIOUS PRIVATE DECK**FAMILY ROOM W/ FIREPLACE & BUILT INS. READY FOR YOU TO ENJOY!
Location
State VA
County Prince William
Zoning SR1
Rooms
Other Rooms Living Room, Dining Room, Primary Bedroom, Bedroom 2, Bedroom 3, Bedroom 4, Kitchen, Family Room, Breakfast Room
Basement Connecting Stairway, Outside Entrance, Side Entrance, Full, Unfinished
Interior
Interior Features Family Room Off Kitchen, Kitchen - Gourmet, Kitchen - Table Space, Dining Area, Kitchen - Eat-In, Window Treatments, Primary Bath(s), Chair Railings, Upgraded Countertops, Crown Moldings, Wainscotting, WhirlPool/HotTub, Wood Floors
Hot Water Electric
Heating Forced Air
Cooling Central A/C, Ceiling Fan(s)
Fireplaces Number 1
Fireplaces Type Mantel(s), Flue for Stove, Fireplace - Glass Doors
Equipment Dishwasher, Disposal, Dryer, Washer, Refrigerator, Stove, Water Heater, Icemaker, Microwave, Exhaust Fan, Oven/Range - Electric
Fireplace Y
Window Features Double Pane,Insulated,Skylights,Wood Frame
Appliance Dishwasher, Disposal, Dryer, Washer, Refrigerator, Stove, Water Heater, Icemaker, Microwave, Exhaust Fan, Oven/Range - Electric
Heat Source Electric
Exterior
Exterior Feature Brick, Deck(s), Porch(es)
Garage Garage Door Opener, Garage - Side Entry
Garage Spaces 2.0
Utilities Available Under Ground
Waterfront N
Water Access N
Roof Type Shingle,Asphalt
Accessibility Other
Porch Brick, Deck(s), Porch(es)
Road Frontage City/County
Parking Type Off Street, On Street, Attached Garage
Attached Garage 2
Total Parking Spaces 2
Garage Y
Private Pool N
Building
Lot Description Backs to Trees, Private
Story 3+
Sewer Septic = # of BR
Water Well
Architectural Style Colonial
Level or Stories 3+
Structure Type Dry Wall
New Construction N
Schools
Elementary Schools Signal Hill
Middle Schools Parkside
High Schools Osbourn Park
School District Prince William County Public Schools
Others
Senior Community No
Tax ID 95175
Ownership Fee Simple
Special Listing Condition Standard
Read Less Info
Want to know what your home might be worth? Contact us for a FREE valuation!

Our team is ready to help you sell your home for the highest possible price ASAP

Bought with Charles N Shaw • Long & Foster Real Estate, Inc.
GET MORE INFORMATION





