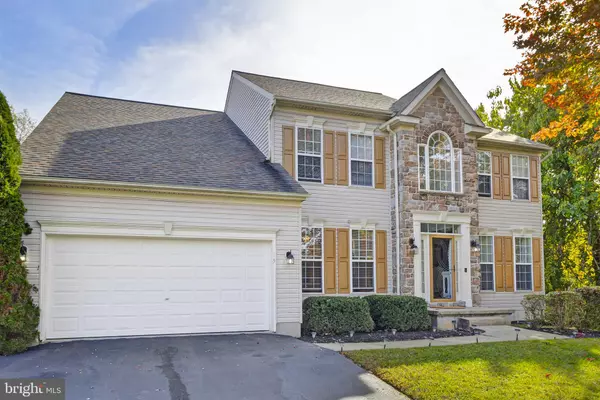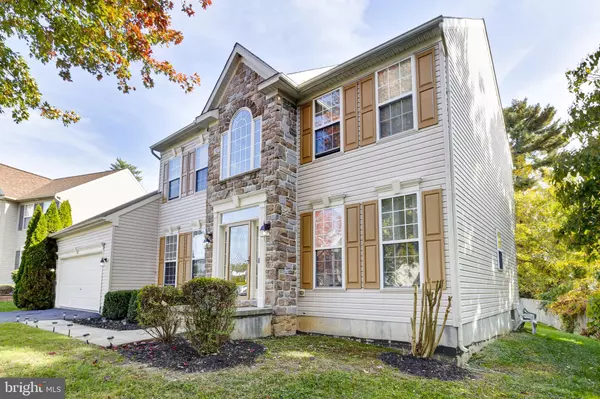For more information regarding the value of a property, please contact us for a free consultation.
Key Details
Sold Price $556,000
Property Type Single Family Home
Sub Type Detached
Listing Status Sold
Purchase Type For Sale
Square Footage 3,150 sqft
Price per Sqft $176
Subdivision Bayview Manor
MLS Listing ID DENC2050718
Sold Date 12/18/23
Style Colonial
Bedrooms 4
Full Baths 2
Half Baths 1
HOA Fees $14/ann
HOA Y/N Y
Abv Grd Liv Area 3,150
Originating Board BRIGHT
Year Built 2006
Annual Tax Amount $3,497
Tax Year 2022
Lot Size 7,405 Sqft
Acres 0.17
Lot Dimensions 0.00 x 0.00
Property Description
Welcome to this exquisite residence, nestled in the sought-after Bayview Manor neighborhood. This spacious home offers an impressive 3,150 square feet of living space and includes a 2-car garage.
As you enter, you'll be warmly welcomed by a 2-story foyer adorned with hardwood flooring, guiding you into the open-concept family area. Off the foyer, you'll find an elegant formal living and dining room. The 2-story family room features a cozy gas fireplace and seamlessly connects to the gourmet kitchen, showcasing 42" cabinets and stainless steel appliances. The kitchen island provides ample space for meal preparation and family gatherings and a convenient pantry for storage. Adjacent to the kitchen is the sunroom which provides an abundance of natural light, and access to the backyard for those outdoor activities.
The main level also boasts a versatile space suitable for use as an office, den, or additional bedroom. Upstairs, you'll discover the master bedroom, complete with a walk-in closet and a luxurious five-piece master bath with dual vanity, a stall shower, and a relaxing soaker tub. The remaining three bedrooms on the second floor are all generously sized, and the hallway features a full bath, as well as a convenient linen closet. Some recent updates were done including, a newer roof installed in the past 5 years, new toilets, new carpet in the hallway and steps, new lighting in the foyer, dining room, and over the counter in the kitchen, freshly painted interior, and some exterior. For additional storage, a full basement is available. Schedule your private tour today! Open House: Public: Sun Nov 5, 2:00 PM-5:00 PM
Location
State DE
County New Castle
Area New Castle/Red Lion/Del.City (30904)
Zoning ST
Rooms
Basement Unfinished, Full
Interior
Hot Water Other
Heating Other
Cooling Central A/C
Fireplaces Number 1
Fireplace Y
Heat Source Natural Gas
Exterior
Parking Features Garage Door Opener, Garage - Front Entry
Garage Spaces 2.0
Water Access N
Accessibility None
Attached Garage 2
Total Parking Spaces 2
Garage Y
Building
Story 2
Foundation Other
Sewer Public Sewer
Water Public
Architectural Style Colonial
Level or Stories 2
Additional Building Above Grade, Below Grade
New Construction N
Schools
Elementary Schools Southern
Middle Schools Gunning Bedford
High Schools William Penn
School District Colonial
Others
Senior Community No
Tax ID 10-040.40-206
Ownership Fee Simple
SqFt Source Assessor
Acceptable Financing Conventional, FHA, VA, Cash
Listing Terms Conventional, FHA, VA, Cash
Financing Conventional,FHA,VA,Cash
Special Listing Condition Standard
Read Less Info
Want to know what your home might be worth? Contact us for a FREE valuation!

Our team is ready to help you sell your home for the highest possible price ASAP

Bought with Linda Cole • Coldwell Banker Realty




