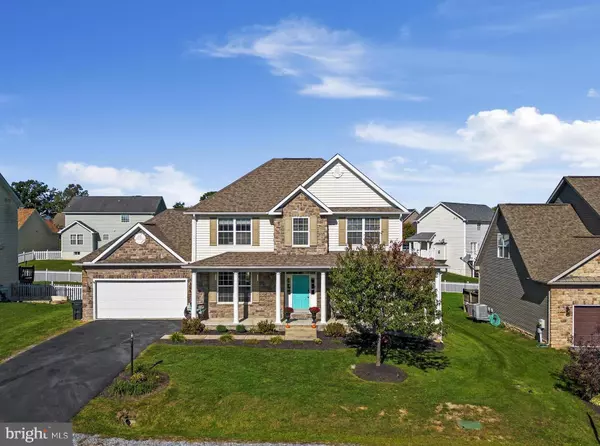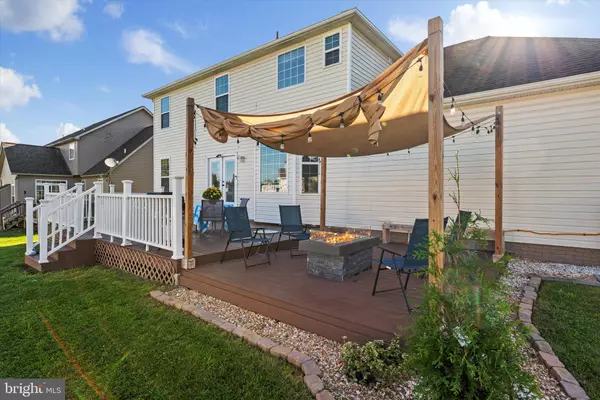For more information regarding the value of a property, please contact us for a free consultation.
Key Details
Sold Price $420,000
Property Type Single Family Home
Sub Type Detached
Listing Status Sold
Purchase Type For Sale
Square Footage 3,500 sqft
Price per Sqft $120
Subdivision Webber Springs
MLS Listing ID WVBE2023268
Sold Date 12/19/23
Style Colonial
Bedrooms 3
Full Baths 3
Half Baths 1
HOA Fees $35/mo
HOA Y/N Y
Abv Grd Liv Area 2,400
Originating Board BRIGHT
Year Built 2005
Annual Tax Amount $2,272
Tax Year 2022
Lot Size 9,601 Sqft
Acres 0.22
Property Description
Impeccably maintained and ideally located right off Rt. 51, this 3500 sq. ft. stone-front colonial with fully finished lower level has many recent updates, including beautifully refinished hardwoods that cover most of the main floor. Fresh paint, new black doorknobs and hinges, some new windows, a 5-year-old roof, and a new back door with built-in blinds all enhance this beautiful, single-owner residence. Outside is a large and newly refinished back deck with built-in gas firepit, plus a wraparound front porch accented by professional landscaping. Inside, you'll find tall 10' ceilings, a refreshed kitchen with LVT flooring, black stainless appliances and Corian counters, a laundry/mud room with tasteful flooring and built-in storage, a modernized half bath, a formal dining room with tray ceiling, crown molding and wainscoting accents, recessed lighting, and a stunning gas fireplace. The garage even has an epoxy floor and plenty of extra storage space. The lower level with walkup egress entrance is well-appointed with a small second kitchen featuring a sink and gas range, a rec room, bonus room, and even more storage – perfect for multigenerational living. You'll also find a new water heater, water softener, and sump pump with battery backups. Upstairs are 3 bedrooms with new carpeting as well as a flex space that could serve as an office, workout room, or nursery. The spacious primary suite has a gorgeous tile shower, jetted tub, and walk-in closet. There's so much to love about this move-in-ready home that's easily accessible to commuter routes and local amenities. Don't miss out!
Location
State WV
County Berkeley
Zoning 101
Direction Southeast
Rooms
Other Rooms Living Room, Dining Room, Primary Bedroom, Bedroom 2, Bedroom 3, Kitchen, Family Room, Foyer, Mud Room, Office, Recreation Room, Bonus Room, Primary Bathroom, Full Bath, Half Bath
Basement Connecting Stairway, Fully Finished, Outside Entrance, Rear Entrance, Walkout Stairs
Interior
Interior Features 2nd Kitchen, Recessed Lighting, Built-Ins, Carpet, Ceiling Fan(s), Chair Railings, Crown Moldings, Dining Area, Family Room Off Kitchen, Floor Plan - Open, Formal/Separate Dining Room, Kitchen - Eat-In, Kitchen - Table Space, Pantry, Primary Bath(s), Soaking Tub, Store/Office, Tub Shower, Upgraded Countertops, Wainscotting, Walk-in Closet(s), Water Treat System, Window Treatments, Wood Floors
Hot Water Electric
Heating Heat Pump(s)
Cooling Central A/C
Flooring Carpet, Hardwood, Vinyl, Ceramic Tile
Fireplaces Number 1
Fireplaces Type Gas/Propane, Mantel(s)
Equipment Built-In Microwave, Dishwasher, Disposal, Icemaker, Refrigerator, Stove, Washer, Dryer, Stainless Steel Appliances, Water Conditioner - Owned
Fireplace Y
Appliance Built-In Microwave, Dishwasher, Disposal, Icemaker, Refrigerator, Stove, Washer, Dryer, Stainless Steel Appliances, Water Conditioner - Owned
Heat Source Electric
Laundry Dryer In Unit, Washer In Unit, Main Floor
Exterior
Exterior Feature Porch(es), Wrap Around, Deck(s)
Parking Features Garage - Front Entry, Garage Door Opener
Garage Spaces 6.0
Water Access N
View Garden/Lawn
Roof Type Shingle
Accessibility None
Porch Porch(es), Wrap Around, Deck(s)
Attached Garage 2
Total Parking Spaces 6
Garage Y
Building
Lot Description Front Yard, Landscaping, Rear Yard, SideYard(s), Cleared
Story 3
Foundation Permanent
Sewer Public Sewer
Water Public
Architectural Style Colonial
Level or Stories 3
Additional Building Above Grade, Below Grade
Structure Type 9'+ Ceilings
New Construction N
Schools
Elementary Schools Inwood Primary
Middle Schools Musselman
High Schools Musselman
School District Berkeley County Schools
Others
Senior Community No
Tax ID 07 10C014900000000
Ownership Fee Simple
SqFt Source Assessor
Security Features Security System
Acceptable Financing Cash, Conventional, FHA, USDA, VA
Listing Terms Cash, Conventional, FHA, USDA, VA
Financing Cash,Conventional,FHA,USDA,VA
Special Listing Condition Standard
Read Less Info
Want to know what your home might be worth? Contact us for a FREE valuation!

Our team is ready to help you sell your home for the highest possible price ASAP

Bought with Ashley Kerns • Dandridge Realty Group, LLC




