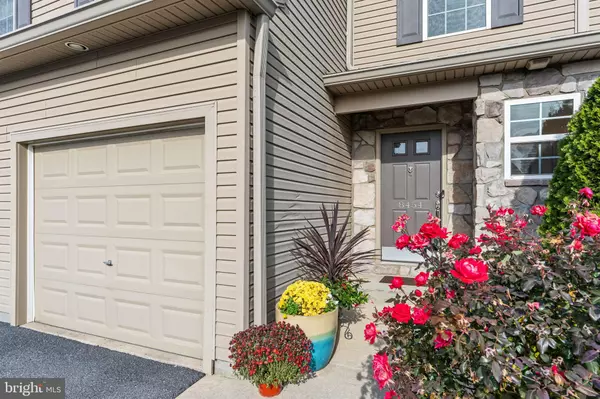For more information regarding the value of a property, please contact us for a free consultation.
Key Details
Sold Price $253,000
Property Type Townhouse
Sub Type Interior Row/Townhouse
Listing Status Sold
Purchase Type For Sale
Square Footage 2,116 sqft
Price per Sqft $119
Subdivision Summit View
MLS Listing ID PADA2028650
Sold Date 12/20/23
Style Traditional
Bedrooms 3
Full Baths 2
Half Baths 1
HOA Fees $125/mo
HOA Y/N Y
Abv Grd Liv Area 1,516
Originating Board BRIGHT
Year Built 2011
Annual Tax Amount $3,455
Tax Year 2022
Lot Size 5,197 Sqft
Acres 0.12
Property Description
Convenient location with panorama views! Located right off Route 322, Hershey Med Center, Sams Club, Giant, gas & restaurants are all within a minutes drive! Awesome townhome in quiet neighborhood backs up to open area & fantastic scenery. Open concept includes spacious kitchen with an abundance of counter space & cabinetry with breakfast bar for seating -a true chef's delight. Combined dining area & living room with plenty of natural light & views of the changing leaves outside. Finished lower level provides space for workout area, office, entertainment-whatever you have in mind! Bedrooms are generously sized with vaulted ceiling, private primary bath & walk-in closet! This home is a hidden gem looking for someone to treasure it next. *OFFER RECEIVED*
Location
State PA
County Dauphin
Area Swatara Twp (14063)
Zoning RESIDENTIAL
Direction Southwest
Rooms
Other Rooms Living Room, Dining Room, Primary Bedroom, Bedroom 2, Bedroom 3, Kitchen, Bonus Room, Primary Bathroom, Full Bath, Half Bath
Basement Full, Connecting Stairway, Daylight, Full, Fully Finished, Heated, Improved, Interior Access, Outside Entrance, Rear Entrance, Walkout Level, Windows
Interior
Interior Features Breakfast Area, Carpet, Ceiling Fan(s), Combination Dining/Living, Dining Area, Family Room Off Kitchen, Floor Plan - Open, Kitchen - Eat-In, Kitchen - Gourmet, Primary Bath(s), Recessed Lighting, Tub Shower, Walk-in Closet(s), Window Treatments
Hot Water Natural Gas
Heating Forced Air
Cooling Central A/C
Equipment Built-In Microwave, Dishwasher, Disposal, Oven - Single, Oven/Range - Gas, Refrigerator, Stainless Steel Appliances
Fireplace N
Appliance Built-In Microwave, Dishwasher, Disposal, Oven - Single, Oven/Range - Gas, Refrigerator, Stainless Steel Appliances
Heat Source Natural Gas
Laundry Has Laundry
Exterior
Parking Features Covered Parking, Garage - Front Entry, Garage Door Opener, Inside Access
Garage Spaces 2.0
Utilities Available Cable TV Available, Electric Available, Natural Gas Available, Phone Available, Sewer Available, Water Available, Under Ground
Water Access N
View Garden/Lawn, Scenic Vista, Street
Roof Type Shingle
Street Surface Paved
Accessibility None
Road Frontage Boro/Township, City/County
Attached Garage 1
Total Parking Spaces 2
Garage Y
Building
Lot Description Cleared, Sloping, Backs - Open Common Area, Front Yard, Landscaping, Open, Rear Yard
Story 2
Foundation Passive Radon Mitigation
Sewer Public Sewer
Water Public
Architectural Style Traditional
Level or Stories 2
Additional Building Above Grade, Below Grade
Structure Type Dry Wall
New Construction N
Schools
Middle Schools Central Dauphin
High Schools Central Dauphin East
School District Central Dauphin
Others
Senior Community No
Tax ID 63-083-039-000-0000
Ownership Fee Simple
SqFt Source Assessor
Security Features Smoke Detector
Horse Property N
Special Listing Condition Standard
Read Less Info
Want to know what your home might be worth? Contact us for a FREE valuation!

Our team is ready to help you sell your home for the highest possible price ASAP

Bought with Melissa Murphy • EXP Realty, LLC




