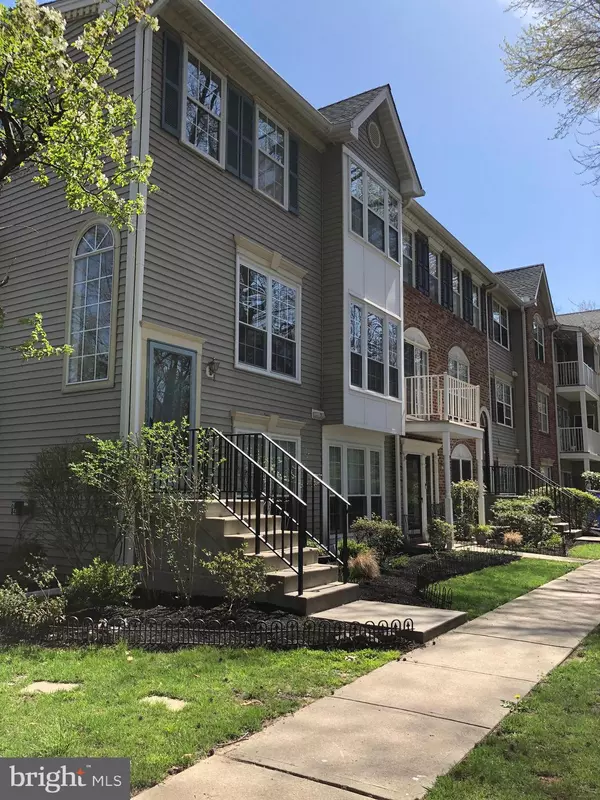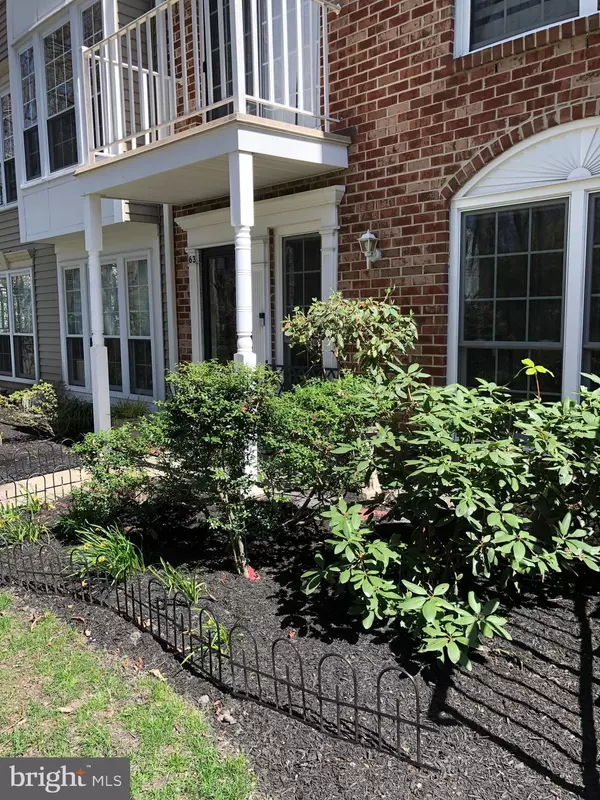For more information regarding the value of a property, please contact us for a free consultation.
Key Details
Sold Price $316,000
Property Type Townhouse
Sub Type Interior Row/Townhouse
Listing Status Sold
Purchase Type For Sale
Square Footage 1,236 sqft
Price per Sqft $255
Subdivision Society Hill Ii
MLS Listing ID NJME2037082
Sold Date 12/14/23
Style Ranch/Rambler
Bedrooms 2
Full Baths 2
HOA Fees $300/mo
HOA Y/N Y
Abv Grd Liv Area 1,236
Originating Board BRIGHT
Year Built 1989
Annual Tax Amount $4,987
Tax Year 2022
Lot Dimensions 0.00 x 0.00
Property Description
Come see this 2-bedroom, 2 full bath, ground floor Condo in the desirable Society Hill II. This unit is located on the rear facing side of Chambord Court, with a wooded overlook for ample privacy, an owner’s dream! This up to date, move in ready home is a must see with sleek stainless steel appliances, vinyl flooring, piping, and main rooms updated between 2020 – 2021. This unit is an open concept layout allowing the perfect flow of living space, to dining and entertainment. The large double windows in the living room allow for natural light to enter in, keeping the common space nice and cozy throughout the seasons. The spacious, primary bedroom is equipped with a full bath and large walk-in closet. The secondary bedroom has 1 large closet and is across the hall from another full bath. New Anderson windows were installed in 2021 as well as a brand-new water heather in March of 2023. The flooring throughout the home is all vinyl and was just redone in 2020 and remains in excellent condition. This prime location is also close to major roadways which provides easy access for Society Hill residents to New Jersey Turnpike, Interstate Highways 195 and 295, U.S. Highways 130 and 206 and State Highways 33 and 29 just minutes away, while the Hamilton Train Station offers convenient rail access to New York City along the NJ Transit’s Northeast Corridor Line. This home won’t last long!
Open Houses Cancelled - Offer Accepted
Location
State NJ
County Mercer
Area Hamilton Twp (21103)
Zoning RESID
Rooms
Main Level Bedrooms 2
Interior
Hot Water Natural Gas
Heating Forced Air
Cooling Central A/C
Flooring Vinyl
Equipment Built-In Microwave, Built-In Range, Dishwasher, Dryer, Refrigerator, Washer
Fireplace N
Appliance Built-In Microwave, Built-In Range, Dishwasher, Dryer, Refrigerator, Washer
Heat Source Natural Gas
Laundry Main Floor
Exterior
Exterior Feature Patio(s)
Utilities Available Cable TV
Amenities Available Swimming Pool, Tennis Courts, Club House
Waterfront N
Water Access N
Roof Type Pitched,Shingle
Accessibility None
Porch Patio(s)
Parking Type Parking Lot
Garage N
Building
Story 1
Foundation Slab
Sewer Public Sewer
Water Public
Architectural Style Ranch/Rambler
Level or Stories 1
Additional Building Above Grade, Below Grade
New Construction N
Schools
High Schools Hamilton North Nottingham
School District Hamilton Township
Others
Pets Allowed Y
HOA Fee Include Common Area Maintenance,Ext Bldg Maint,Lawn Maintenance,Snow Removal,Trash,Pool(s)
Senior Community No
Tax ID 03-02167-00764
Ownership Fee Simple
SqFt Source Estimated
Acceptable Financing Cash, Conventional, FHA, VA
Horse Property N
Listing Terms Cash, Conventional, FHA, VA
Financing Cash,Conventional,FHA,VA
Special Listing Condition Standard
Pets Description No Pet Restrictions
Read Less Info
Want to know what your home might be worth? Contact us for a FREE valuation!

Our team is ready to help you sell your home for the highest possible price ASAP

Bought with Rebecca Wasilewski • Century 21 Action Plus Realty - Cream Ridge
GET MORE INFORMATION





