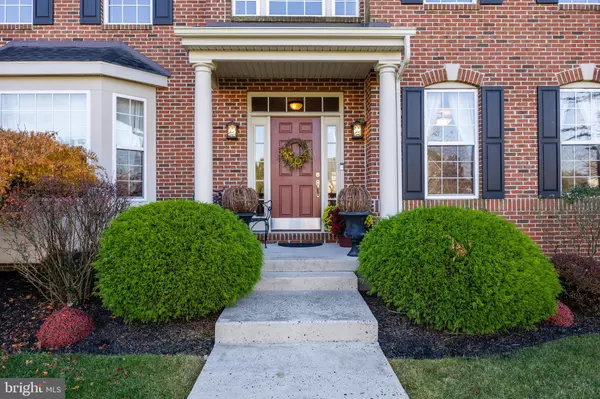For more information regarding the value of a property, please contact us for a free consultation.
Key Details
Sold Price $910,000
Property Type Single Family Home
Sub Type Detached
Listing Status Sold
Purchase Type For Sale
Square Footage 5,316 sqft
Price per Sqft $171
Subdivision Coventry Glen
MLS Listing ID NJBL2055472
Sold Date 12/27/23
Style Colonial,Contemporary
Bedrooms 4
Full Baths 3
Half Baths 2
HOA Y/N N
Abv Grd Liv Area 4,574
Originating Board BRIGHT
Year Built 2004
Annual Tax Amount $14,914
Tax Year 2022
Lot Size 0.690 Acres
Acres 0.69
Lot Dimensions 0.00 x 0.00
Property Description
Welcome To The Epitome Of Luxury Living In The Prestigious Coventry Glen Neighborhood Of Lumberton! This Exquisite Property Boasts The Stunning Executive Style Expanded Canterbury Model, Showcasing A Blend Of Sophistication, Spaciousness, And Immaculate Upkeep.
Prepare To Be Captivated By The Grandeur Of This Home, Starting With A New Roof (Installed In 2021) That Crowns The Residence. The Unique Layout Includes A Magnificent Great Room And Conservatory Which Features A Plethora Of Windows, Designed To Invite Natural Light That Dances Throughout These Expansive Spaces. The Home Features A Finished Walkout Basement Leading To A Splendid Yard Hosting An Inviting Pool Overlooking Protected Space, Creating An Oasis For Both Relaxation And Entertainment.
The Heart Of The Home Lies Within The Sundrenched Expanded Chef's Kitchen, A Culinary Haven With A Vast Center Island And An Enormous Morning Room That Offers Breathtaking Views Of The Pool And Yard. This Area Seamlessly Connects To The Family Room Adorned With A Dramatic Cathedral Ceiling, Floor To Ceiling Windows, A Warm Inviting Gas Fireplace, And Newer Tile Floors. You'll Find Brand New Hardwood Flooring And Custom Paint That Elevates The Elegance Of Many Of The First Floor Rooms, Along With The 2nd Floor Primary Suite.
Adding To Its Allure, The Property Features A First-Floor Library Discreetly Tucked Behind Glass French Doors, And A Truly Mesmerizing Conservatory That Bathes The Space In Natural Light From All Angles.
The Primary Bedroom Suite Exudes Luxury With Its Sumptuous Design, Offering A Spacious Sitting Room, Walk-In Closets, And An Ensuite Bath. A Princess Suite With An Ensuite Bath And Two Additional Bedrooms Serviced By An Additional Hall Bath Ensure Comfort And Convenience For All Occupants. The Versatile Second Floor Offers A Picturesque Vantage Point, As It Loft Overlooks The Two-Story Family Room And Could Effortlessly Transition Into A 5th Bedroom If Desired.
Practical Amenities Include A Pool With A Depth Of 8 Feet, A Recently Replaced Vacuum And Pump, Air Conditioning Units Ranging From 4 To 5 Years Old, And A 5-Year-Old Hot Water Heater. With A Roof That's Only 2 Years Old, This Home Is Impeccably Maintained For Long-Term Comfort And Enjoyment.
This Exceptional Property Offers A Lifestyle Of Sophistication, Comfort, And Endless Entertainment Possibilities. With Beautiful Millwork, Vaulted Ceilings, Two Staircases, And An Abundance Of Closet Space, This Residence Epitomizes Luxury Living At Its Finest. A Commuter Dream With Close Proximity To All Major Highways, Center City Philadelphia, Public Transportation, Within 30 Minutes Of Philadelphia And Within 90 Minutes Of Nyc. Easy Commute To Joint Mcguire Afb.
Location
State NJ
County Burlington
Area Lumberton Twp (20317)
Zoning RES
Rooms
Other Rooms Living Room, Dining Room, Primary Bedroom, Sitting Room, Bedroom 2, Bedroom 3, Bedroom 4, Kitchen, Family Room, Breakfast Room, Study, Great Room, Loft, Mud Room, Storage Room, Conservatory Room, Half Bath
Basement Walkout Level, Partially Finished
Interior
Interior Features Additional Stairway, Breakfast Area, Built-Ins, Carpet, Crown Moldings, Dining Area, Family Room Off Kitchen, Kitchen - Eat-In, Kitchen - Gourmet, Kitchen - Island, Pantry, Primary Bath(s), Recessed Lighting, Soaking Tub, Stall Shower, Tub Shower, Wainscotting, Walk-in Closet(s), Wood Floors
Hot Water Natural Gas
Heating Forced Air
Cooling Central A/C
Flooring Carpet, Hardwood, Luxury Vinyl Plank, Tile/Brick
Fireplaces Number 1
Fireplaces Type Gas/Propane
Equipment Stainless Steel Appliances
Fireplace Y
Appliance Stainless Steel Appliances
Heat Source Natural Gas
Laundry Main Floor
Exterior
Exterior Feature Patio(s)
Parking Features Garage - Side Entry, Inside Access
Garage Spaces 3.0
Fence Fully
Pool In Ground
Water Access N
View Trees/Woods
Accessibility None
Porch Patio(s)
Attached Garage 3
Total Parking Spaces 3
Garage Y
Building
Story 2
Foundation Concrete Perimeter
Sewer Public Sewer
Water Public
Architectural Style Colonial, Contemporary
Level or Stories 2
Additional Building Above Grade, Below Grade
New Construction N
Schools
High Schools Rancocas Valley Reg. H.S.
School District Lumberton Township Public Schools
Others
Senior Community No
Tax ID 17-00033 05-00045
Ownership Fee Simple
SqFt Source Assessor
Special Listing Condition Standard
Read Less Info
Want to know what your home might be worth? Contact us for a FREE valuation!

Our team is ready to help you sell your home for the highest possible price ASAP

Bought with Christine Dash • Keller Williams Realty - Moorestown




