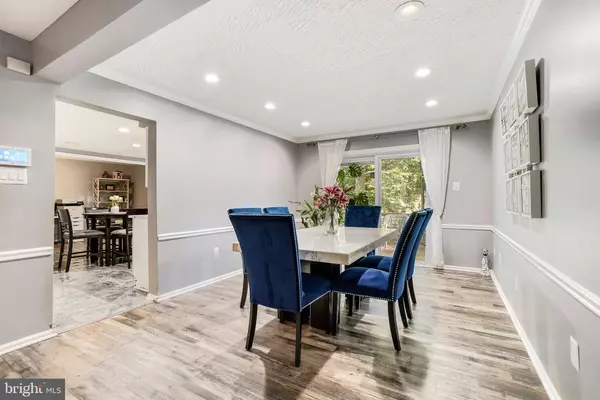For more information regarding the value of a property, please contact us for a free consultation.
Key Details
Sold Price $600,000
Property Type Single Family Home
Sub Type Detached
Listing Status Sold
Purchase Type For Sale
Square Footage 2,559 sqft
Price per Sqft $234
Subdivision Newport
MLS Listing ID VAPW2059648
Sold Date 01/03/24
Style Colonial
Bedrooms 5
Full Baths 3
Half Baths 1
HOA Fees $10/ann
HOA Y/N Y
Abv Grd Liv Area 1,870
Originating Board BRIGHT
Year Built 1977
Annual Tax Amount $4,979
Tax Year 2023
Lot Size 0.266 Acres
Acres 0.27
Property Description
Ask About The Assumable Loan at 3.25%! EVERYTHING IS NEW within the last 3 years! Roof! Siding! Gutters! Windows! Doors! HVAC! Water Heater! Drywall! Kitchen! Bathrooms! Floors! Patio! This Amazing Home is located on a great lot backing to trees in a peaceful neighborhood conveniently located to so much - parks, shopping, restaurants, Potomac River, Neabsco & Powells Creeks, golf, and more! When you arrive home you will be greeted with updates galore! The inviting entry has NEW beautiful tile flooring and crown molding with an UPDATED powder room off to the right. The tile floor continues into the dining room, which is complete with crown molding & chair rail and walks out to the deck through a NEW sliding glass door. The large kitchen features NEW quartz counters, UPDATED cabinets, UPDATED appliances, and NEW tile flooring. The breakfast room off the kitchen, as well as the large family room, finish off the main level with NEW luxury vinyl plank (LVP) flooring, crown molding, and chair rail. The upper level has NEW carpet throughout. The primary suite features a large walk-in closet and a gorgeously REMODELED bathroom with tiled floor and walls. The guest bedrooms are of generous size and the guest bathroom is REMODELED. The lower level has NEW LVP flooring throughout and features your 5th bedroom, a NEW full bathroom, and a huge recreation room. It walks out through a NEW sliding glass door to the NEW patio with built in seating & fire pit. Stairs connect the patio off the lower level with the deck off the main level. Enjoy some of the freshest water possible thanks to a NEW filtration system. The NEW water heater is tankless and the HVAC is NEW! The home also has a built in backup generator. The 2-car garage has epoxy flooring and currently hosts a NEW sound proof and air conditioned sound studio. Drywall throughout the house has been REPLACED. Every window is NEW. Every toilet in the home is NEW and has a bidet too! Protect your family with the NEW smart smoke detectors. The driveway is large enough to fit 4 cars. There is also an underground lawn sprinkler system. You will not want to miss this home!
Location
State VA
County Prince William
Zoning R4
Rooms
Other Rooms Dining Room, Primary Bedroom, Bedroom 2, Bedroom 3, Bedroom 4, Bedroom 5, Kitchen, Family Room, Foyer, Breakfast Room, Recreation Room, Utility Room, Bathroom 2, Bathroom 3, Primary Bathroom, Half Bath
Basement Walkout Level, Fully Finished, Improved, Heated, Interior Access, Outside Entrance, Rear Entrance, Windows
Interior
Interior Features Carpet, Ceiling Fan(s), Chair Railings, Crown Moldings, Formal/Separate Dining Room, Kitchen - Table Space, Primary Bath(s), Recessed Lighting, Stall Shower, Studio, Tub Shower, Upgraded Countertops, Walk-in Closet(s), Other
Hot Water Electric
Heating Heat Pump(s)
Cooling Central A/C, Ceiling Fan(s), Programmable Thermostat
Flooring Luxury Vinyl Plank, Carpet, Tile/Brick
Equipment Built-In Microwave, Dishwasher, Disposal, Dryer, Exhaust Fan, Oven/Range - Electric, Refrigerator, Stainless Steel Appliances, Washer, Water Heater - Tankless
Fireplace N
Appliance Built-In Microwave, Dishwasher, Disposal, Dryer, Exhaust Fan, Oven/Range - Electric, Refrigerator, Stainless Steel Appliances, Washer, Water Heater - Tankless
Heat Source Electric
Laundry Dryer In Unit, Washer In Unit
Exterior
Exterior Feature Deck(s), Patio(s)
Parking Features Garage - Front Entry, Garage Door Opener, Inside Access
Garage Spaces 6.0
Water Access N
View Trees/Woods
Accessibility None
Porch Deck(s), Patio(s)
Attached Garage 2
Total Parking Spaces 6
Garage Y
Building
Lot Description Backs to Trees, Front Yard, Rear Yard
Story 3
Foundation Slab
Sewer Public Sewer
Water Public, Filter
Architectural Style Colonial
Level or Stories 3
Additional Building Above Grade, Below Grade
New Construction N
Schools
Elementary Schools Leesylvania
Middle Schools Potomac
High Schools Potomac
School District Prince William County Public Schools
Others
HOA Fee Include Common Area Maintenance
Senior Community No
Tax ID 8290-95-1381
Ownership Fee Simple
SqFt Source Assessor
Security Features Smoke Detector
Special Listing Condition Standard
Read Less Info
Want to know what your home might be worth? Contact us for a FREE valuation!

Our team is ready to help you sell your home for the highest possible price ASAP

Bought with Laura G Lamb • Samson Properties




