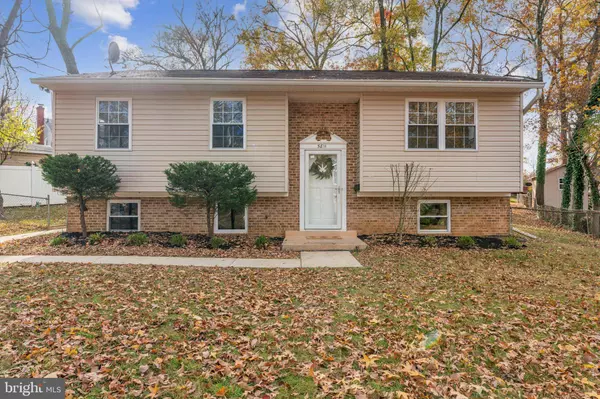For more information regarding the value of a property, please contact us for a free consultation.
Key Details
Sold Price $487,000
Property Type Single Family Home
Sub Type Detached
Listing Status Sold
Purchase Type For Sale
Square Footage 1,852 sqft
Price per Sqft $262
Subdivision Charlton Heights
MLS Listing ID MDPG2097754
Sold Date 01/04/24
Style Split Foyer
Bedrooms 4
Full Baths 2
HOA Y/N N
Abv Grd Liv Area 976
Originating Board BRIGHT
Year Built 1970
Annual Tax Amount $5,771
Tax Year 2022
Lot Size 0.293 Acres
Acres 0.29
Property Description
4BR/2BA Split Foyer home offers flexibility, presenting the opportunity to convert into a 3BR/1BA upper level plus a 1BR/1BA duplex or two-unit property on the lower level. The upper level boasts an inviting open living and dining floorplan accentuated by vaulted ceilings, a generously sized kitchen equipped with a washer/dryer, sliders leading to the deck and rear yard, along with three bedrooms and a bath, all graced by hardwood flooring. The lower level features new floors, brand new cabinets, a convenient wet bar that can EASILY be converted into a full-sized kitchen with the addition of a range and fridge. This level also comprises a spacious 1BR, a full bathroom, and a separate entrance. The refreshed interior render this home move-in ready. Outside, a HUGE oversized shed with 9+ft vaulted ceilings and a covered wrap-around beckons. The property also boasts a large, usable fenced rear yard perfect for outdoor activities and entertaining. Moreover, recent certifications including a 2021 roof assessment confirming its approximate 10-15-year age, and a successful lead inspection with full risk reduction. Situated within a short ride to the College Park Metro, a convenient bus stop at the corner, and within walking distance to Lake Artemesia and Indian Creek Trail, this home offers easy access to amenities and is just a 5-minute drive to UMCP (University of Maryland, College Park). Don't miss this unique opportunity to own a move-in ready home, or GREAT rental investment property!
Location
State MD
County Prince Georges
Zoning RSF65
Rooms
Other Rooms Living Room, Bedroom 2, Bedroom 3, Kitchen, Basement, Bedroom 1, Laundry, Bathroom 1, Bathroom 2
Basement Connecting Stairway, Daylight, Partial, Drain, Heated, Improved, Interior Access, Outside Entrance, Side Entrance, Walkout Stairs, Windows, Sump Pump
Main Level Bedrooms 3
Interior
Interior Features Bar, Ceiling Fan(s), Combination Kitchen/Dining, Dining Area, Floor Plan - Traditional, Kitchen - Table Space, Stall Shower, Tub Shower, 2nd Kitchen, Combination Dining/Living, Wood Floors
Hot Water Electric
Heating Central
Cooling Ceiling Fan(s), Central A/C
Flooring Ceramic Tile, Wood, Vinyl
Equipment Disposal, Exhaust Fan, Oven/Range - Gas, Range Hood, Refrigerator, Water Heater, Washer, Dryer - Electric
Furnishings No
Fireplace N
Appliance Disposal, Exhaust Fan, Oven/Range - Gas, Range Hood, Refrigerator, Water Heater, Washer, Dryer - Electric
Heat Source Natural Gas
Laundry Has Laundry, Washer In Unit, Dryer In Unit, Lower Floor
Exterior
Exterior Feature Deck(s)
Garage Spaces 2.0
Fence Chain Link
Water Access N
Accessibility None
Porch Deck(s)
Total Parking Spaces 2
Garage N
Building
Story 2
Foundation Other
Sewer Public Sewer
Water Public
Architectural Style Split Foyer
Level or Stories 2
Additional Building Above Grade, Below Grade
New Construction N
Schools
Elementary Schools Berwyn Heights
Middle Schools Greenbelt
High Schools Parkdale
School District Prince George'S County Public Schools
Others
Senior Community No
Tax ID 17212311066
Ownership Fee Simple
SqFt Source Assessor
Special Listing Condition Standard
Read Less Info
Want to know what your home might be worth? Contact us for a FREE valuation!

Our team is ready to help you sell your home for the highest possible price ASAP

Bought with Amir Shahpar • Spring Hill Real Estate, LLC.




