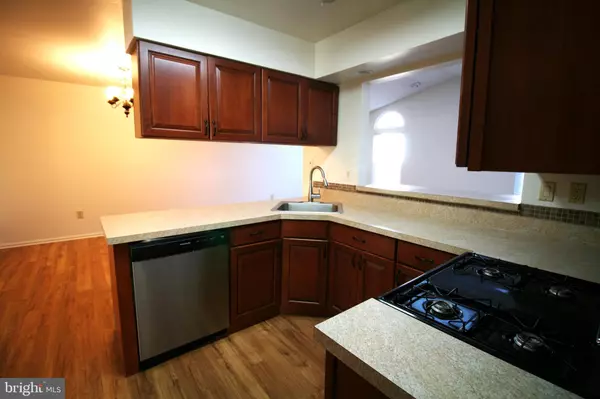For more information regarding the value of a property, please contact us for a free consultation.
Key Details
Sold Price $390,000
Property Type Townhouse
Sub Type Interior Row/Townhouse
Listing Status Sold
Purchase Type For Sale
Square Footage 2,128 sqft
Price per Sqft $183
Subdivision Laurel Creek
MLS Listing ID NJBL2056596
Sold Date 01/08/24
Style Colonial
Bedrooms 3
Full Baths 2
Half Baths 1
HOA Fees $20/ann
HOA Y/N Y
Abv Grd Liv Area 2,128
Originating Board BRIGHT
Year Built 1990
Annual Tax Amount $6,866
Tax Year 2022
Lot Size 3,328 Sqft
Acres 0.08
Lot Dimensions 0.00 x 0.00
Property Description
A covered front porch greats you as you enter into a large living room with a bay window living room opens into the dining room all with brand new carpeting. The kitchen with full appliance package is nicely updated and has a large eating area, the refrigerator is brand new. Kitchen is open to the family room with vaulted ceiling, 2 skylights that offer plenty of natural light. Newer French doors with built in blinds open to the patio and fenced back yard with storage shed. The first floor boasts a laundry room, powder room and access to the garage. Upstairs you will find brand new carpeting, an oversized master suite with walk in closet, second closet and private bath with updated vanity, renovated shower and soaking tub with newer tile. 2 more nice-sized bedrooms with ample closet space, a large walk-in hall closet and full bath complete the second floor. Windows so new the labels are still on them, roof replaced in 2019, freshly painted and ready for immediate occupancy.
Location
State NJ
County Burlington
Area Mount Laurel Twp (20324)
Zoning RES
Rooms
Main Level Bedrooms 3
Interior
Interior Features Floor Plan - Open, Kitchen - Eat-In, Stall Shower, Walk-in Closet(s)
Hot Water Natural Gas
Cooling Central A/C
Fireplace N
Window Features Energy Efficient
Heat Source Natural Gas
Exterior
Exterior Feature Patio(s)
Garage Inside Access
Garage Spaces 1.0
Waterfront N
Water Access N
Accessibility None
Porch Patio(s)
Parking Type Attached Garage, Driveway
Attached Garage 1
Total Parking Spaces 1
Garage Y
Building
Story 2
Foundation Slab
Sewer Public Sewer
Water Public
Architectural Style Colonial
Level or Stories 2
Additional Building Above Grade, Below Grade
New Construction N
Schools
Elementary Schools Larchmont E.S.
Middle Schools Hartford
High Schools Lenape
School District Mount Laurel Township Public Schools
Others
HOA Fee Include Common Area Maintenance
Senior Community No
Tax ID 24-00310 07-00043
Ownership Fee Simple
SqFt Source Assessor
Special Listing Condition Standard
Read Less Info
Want to know what your home might be worth? Contact us for a FREE valuation!

Our team is ready to help you sell your home for the highest possible price ASAP

Bought with MICHAEL TRAMPE • EXP Realty, LLC
GET MORE INFORMATION





