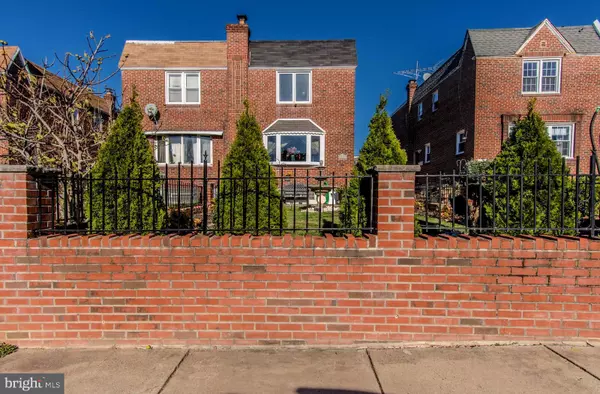For more information regarding the value of a property, please contact us for a free consultation.
Key Details
Sold Price $296,500
Property Type Single Family Home
Sub Type Twin/Semi-Detached
Listing Status Sold
Purchase Type For Sale
Square Footage 1,175 sqft
Price per Sqft $252
Subdivision Rhawnhurst
MLS Listing ID PAPH2299290
Sold Date 01/05/24
Style AirLite
Bedrooms 3
Full Baths 1
Half Baths 1
HOA Y/N N
Abv Grd Liv Area 1,175
Originating Board BRIGHT
Year Built 1950
Annual Tax Amount $3,038
Tax Year 2023
Lot Size 2,727 Sqft
Acres 0.06
Lot Dimensions 25.00 x 110.00
Property Description
*BRAND NEW LISTING w/ HUGE PRICE ADJUSTMENT TO MAKE THIS THE BEST DEAL IN THE AREA*
A real showpiece home, meticulously maintained and updated inside & out w/ higher end finishes & details! Updates galore & over-improved as sellers weren't expecting to move. New roof w/ warranty, central air, finished basement, energy efficient replacement windows, professionally painted, updated electric & plumbing, six-panel doors thru-out, alarm system & Smart thermostat! Solid brick twin w/ spectacular curb appeal & landscaping featuring attractive matching brick & wrought iron wall/fence combo enclosing a long grass yard and a huge three tiered water fountain making for a real outdoor oasis. Side patio, attractive front door w/ oval stained glass opens to foyer entrance w/ mirrored closet leading to an over-sized inviting living room w/ beautiful refinished original hardwood flooring & LED recessed lighting on dimmers thru-out the 1st fl, modern & classy wallpaper & big bay window allowing lots of natural light. Formal & elegant dining room featuring crown molding, chair rail & shadowbox trim leads to an open concept gorgeous eat-in kitchen boasting a desirable large garden window, magnificent Quartz countertops & basket weav tile backsplash, ultra high-end Samsung black stainless steel refrigerator & 5 burner range w/ awesome built-in air fryer, LED recessed lighting, stainless steel dishwasher & sink w/ goose neck faucet, solid Maple wood cabinetry w/ under cabinet microwave, ceramic tiled floor w/ detailed inlays. 2nd fl is fully carpeted covering hardwood floors, has spacious hallway, 3 good sized bedrooms all w/ ceiling fans & closets including the primary featuring 2 walk-in closets and an attractive casement window. Completing the upstairs is an extremely clean full bathroom w/ newer vanity & toilet, 2 wall cabinets including mirror w/ globe bulbs, shower/tub combo w/ frosted sliding glass doors & handheld detachable shower head. Basement is finished w/ drywall & detailed ceiling tiles,updated half bath w/ floor to ceiling wall tiles, and laundry room w/ newer heater & hot water heater which leads to a fenced-in yard/ driveway w/ garage great for extra storage, and an awesome & convenient fenced in concrete patio. This is an absolute great home that was very well cared for and nicely updated and it shows, everything superbly maintained from the concrete & brick pointing to the mechanicals inside, the next owner will truly have peace of mind. Excellent location close to everything including I-95 & Roosevelt Blvd & train station, tons of shopping, schools, parks, churches. Homes like this at this price point aren't available often, HURRY!
Location
State PA
County Philadelphia
Area 19111 (19111)
Zoning RSA3
Rooms
Other Rooms Living Room, Dining Room, Primary Bedroom, Bedroom 2, Kitchen, Family Room, Bedroom 1
Basement Fully Finished
Interior
Interior Features Butlers Pantry, Ceiling Fan(s), Kitchen - Eat-In
Hot Water Natural Gas
Heating Hot Water
Cooling Central A/C
Flooring Solid Hardwood, Ceramic Tile, Carpet
Equipment Dishwasher
Fireplace N
Window Features Bay/Bow,Casement,Replacement,Energy Efficient
Appliance Dishwasher
Heat Source Natural Gas
Laundry Basement
Exterior
Exterior Feature Patio(s)
Garage Garage - Rear Entry
Garage Spaces 1.0
Fence Other
Waterfront N
Water Access N
Roof Type Flat
Accessibility None
Porch Patio(s)
Parking Type Attached Garage
Attached Garage 1
Total Parking Spaces 1
Garage Y
Building
Story 2
Foundation Concrete Perimeter
Sewer Public Sewer
Water Public
Architectural Style AirLite
Level or Stories 2
Additional Building Above Grade, Below Grade
New Construction N
Schools
School District The School District Of Philadelphia
Others
Senior Community No
Tax ID 532344100
Ownership Fee Simple
SqFt Source Assessor
Security Features Security System
Acceptable Financing Cash, Conventional, FHA
Listing Terms Cash, Conventional, FHA
Financing Cash,Conventional,FHA
Special Listing Condition Standard
Read Less Info
Want to know what your home might be worth? Contact us for a FREE valuation!

Our team is ready to help you sell your home for the highest possible price ASAP

Bought with Cecily Y Cao • RE/MAX ONE Realty-Moorestown
GET MORE INFORMATION





