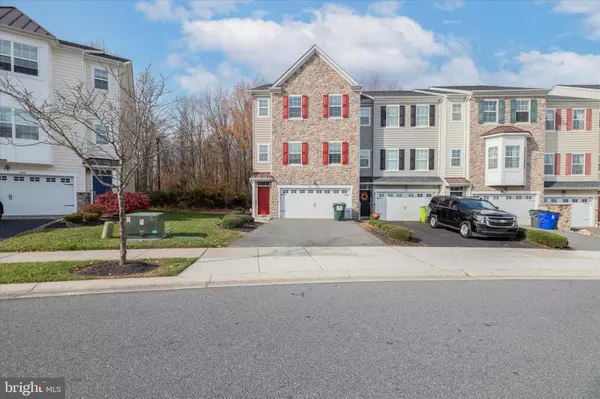For more information regarding the value of a property, please contact us for a free consultation.
Key Details
Sold Price $386,000
Property Type Condo
Sub Type Condo/Co-op
Listing Status Sold
Purchase Type For Sale
Square Footage 2,400 sqft
Price per Sqft $160
Subdivision Hudson Village Condo
MLS Listing ID DENC2052264
Sold Date 01/03/24
Style Colonial
Bedrooms 3
Full Baths 3
Half Baths 1
Condo Fees $190/mo
HOA Y/N N
Abv Grd Liv Area 2,400
Originating Board BRIGHT
Year Built 2011
Annual Tax Amount $2,727
Tax Year 2022
Lot Dimensions 0.00 x 0.00
Property Description
End unit, stone front 3 bedrooms, 3.5 baths with garage and finished lower level in the sought after condo community of Hudson Village close to I-95 and 273. Situated on a corner lot back to woods, this property boasts of fresh paint in on all walls, open floor plan, newly finished LVP flooring on lower level. The main level features a good sized great room/living room, a dining area, and a kitchen with an island and granite contertops. Entertain your friends and family in the lower level finished family room with a full bath. The upper level features a primary bedroom with private bath, two additional bedrooms,and a hallway bath. Extremely convenient location: walking distance to shops and restaurants, and 2-3 minutes to 273 and I-95, 10 minutes to downtown Newark and 15 minutes to downtown Wilmington. Book your tour today. Offer due by 8:00pm on Sunday, November 19th.
Location
State DE
County New Castle
Area Newark/Glasgow (30905)
Zoning ST
Rooms
Other Rooms Living Room, Dining Room, Primary Bedroom, Bedroom 2, Bedroom 3, Kitchen, Family Room, Laundry, Primary Bathroom, Full Bath
Interior
Hot Water Natural Gas
Heating Forced Air
Cooling Central A/C
Fireplace N
Heat Source Natural Gas
Laundry Lower Floor
Exterior
Parking Features Garage - Front Entry
Garage Spaces 2.0
Utilities Available Cable TV Available, Electric Available, Natural Gas Available, Sewer Available, Water Available
Water Access N
Accessibility None
Attached Garage 2
Total Parking Spaces 2
Garage Y
Building
Story 3
Foundation Concrete Perimeter
Sewer Public Sewer
Water Public
Architectural Style Colonial
Level or Stories 3
Additional Building Above Grade, Below Grade
New Construction N
Schools
Elementary Schools Marshall
Middle Schools Kirk
High Schools Christiana
School District Christina
Others
Pets Allowed Y
HOA Fee Include Common Area Maintenance,Snow Removal,Ext Bldg Maint
Senior Community No
Tax ID 09-034.00-010.C.0186
Ownership Fee Simple
SqFt Source Assessor
Acceptable Financing FHA, Conventional, Cash, VA
Listing Terms FHA, Conventional, Cash, VA
Financing FHA,Conventional,Cash,VA
Special Listing Condition Standard
Pets Allowed No Pet Restrictions
Read Less Info
Want to know what your home might be worth? Contact us for a FREE valuation!

Our team is ready to help you sell your home for the highest possible price ASAP

Bought with Amy Walton • NextHome Synergy
GET MORE INFORMATION





