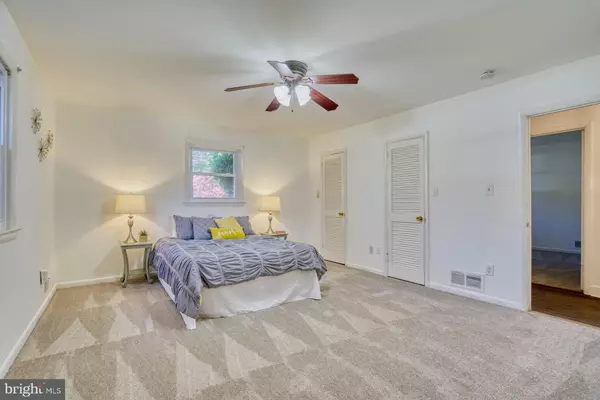For more information regarding the value of a property, please contact us for a free consultation.
Key Details
Sold Price $790,000
Property Type Single Family Home
Sub Type Detached
Listing Status Sold
Purchase Type For Sale
Square Footage 3,680 sqft
Price per Sqft $214
Subdivision Sylvan Hills
MLS Listing ID VAFX2153700
Sold Date 01/24/24
Style Raised Ranch/Rambler,Traditional
Bedrooms 5
Full Baths 3
HOA Y/N N
Abv Grd Liv Area 1,859
Originating Board BRIGHT
Year Built 1964
Annual Tax Amount $8,462
Tax Year 2023
Lot Size 0.267 Acres
Acres 0.27
Property Description
Bumping elbows while getting ready for the holidays? Is it time for more space in your home? You're in luck! Executive-style, spacious Midcentury Raised Rambler brick home nestled in a park-like community in West Alexandria/Bailey's Crossroads. 5 Bedrooms, 3 Full updated Bathrooms, 2 finished levels, 1-car attached garage Single-Family Home on Large Corner Lot is ready for you! Beautiful covered entry into wide-open foyer welcomes you into the home. A large Kitchen with stainless steel appliances include double wall ovens, electric cook top, and ample counter and cabinet space to make meal prep a snap. French Doors from the Kitchen open wide to a private rear deck - perfect for your alfresco dining in a private setting. Main level includes a large Living Room with fireplace with classic mantel and stunning 6-panel Bay Window, adjoining formal Dining Room, and a cozy Den room with 2nd masonry fireplace. This part of the home just begs for hosting large gatherings or quiet movie nights. 3 spacious bedrooms and 2 full bathrooms on the main level, with the 4th & 5th bedrooms on the lower-level. Primary bedroom has an beautifully updated bathroom with custom tile work. Lower Level 4th bedroom is huge space for multiple uses (office space, home gym, media room, kids playroom, etc.) and 5th bedroom is adjacent to 3rd full stunning bathroom. Lower level Recreation Room is entertainment-ready with full wet bar, 3rd masonry fireplace, above grade windows to let the sunlight in, and interior access to a 1-car garage and extra storage. Home updates include new carpeting (2023) and vinyl plank tile flooring (2023) in stylish grey throughout the main level, replaced windows (2021), and replaced HVAC, gas water heater, and roof. Lower level laundry room and utility room. There is an attic with pull-down access for additional attic storage. Pristine corner lot location has large flat area perfect for tossing the ball to the pup, practicing golf swing or just lazing around. If you love ethnic foods this is the town to live in! Some of the best award-winning NoVA restaurants are within 2 miles; and you're just about a 60 minute drive to many of the wineries in the area. Location cannot be beat for commuting, with direct access to Seminary Road to I-395 and other main commuter routes, and is a few miles to Columbia Pike, King Street, Quaker Lane, Duke Street, Southern Towers and BRAC us depots and two metro stations (King St, and Van Dorn St stations). Approx. 5 miles to Old Town Alexandria, approx. 10 miles to DC, and approx. 15 miles to National Harbor, Fort Belvoir, Tysons Corner, and Reagan National Airport. Fairfax county schools and services. Photos, virtual tours, floor plan, MLS disclosures and offer guidelines available online via MLS Listing. Book all showings online; all showings done by appointment or contact listing agents for showing appointment. Listing agent lives in the neighborhood and can speak to the many area amenities. Don't wait - BRING YOUR CHECKBOOK and let's get you in your new home for 2024!
Location
State VA
County Fairfax
Zoning 130
Rooms
Other Rooms Living Room, Dining Room, Primary Bedroom, Bedroom 2, Bedroom 3, Bedroom 4, Bedroom 5, Kitchen, Den, Foyer, Laundry, Recreation Room, Utility Room, Primary Bathroom, Full Bath
Basement Fully Finished, Interior Access, Daylight, Partial, Garage Access, Windows
Main Level Bedrooms 3
Interior
Interior Features Attic, Attic/House Fan, Carpet, Ceiling Fan(s), Chair Railings, Crown Moldings, Floor Plan - Traditional, Formal/Separate Dining Room, Primary Bath(s), Recessed Lighting, Stall Shower, Tub Shower, Upgraded Countertops, Walk-in Closet(s), Window Treatments, Wood Floors, Bar, Built-Ins, Dining Area, Wet/Dry Bar, Flat, Kitchen - Table Space
Hot Water Natural Gas
Heating Central
Cooling Central A/C, Programmable Thermostat, Whole House Fan
Flooring Hardwood, Carpet, Ceramic Tile, Laminate Plank
Fireplaces Number 3
Fireplaces Type Brick, Mantel(s), Non-Functioning
Equipment Cooktop, Dishwasher, Disposal, Dryer, Washer, Oven - Wall, Refrigerator, Exhaust Fan, Range Hood, Stainless Steel Appliances, Water Heater, Icemaker, Oven - Double, Dryer - Front Loading, Washer - Front Loading
Fireplace Y
Window Features Energy Efficient,Bay/Bow
Appliance Cooktop, Dishwasher, Disposal, Dryer, Washer, Oven - Wall, Refrigerator, Exhaust Fan, Range Hood, Stainless Steel Appliances, Water Heater, Icemaker, Oven - Double, Dryer - Front Loading, Washer - Front Loading
Heat Source Natural Gas
Laundry Basement
Exterior
Exterior Feature Deck(s)
Parking Features Basement Garage, Garage - Front Entry, Inside Access
Garage Spaces 3.0
Utilities Available Cable TV Available, Natural Gas Available
Water Access N
Accessibility None
Porch Deck(s)
Attached Garage 1
Total Parking Spaces 3
Garage Y
Building
Lot Description Corner, Cul-de-sac, Landscaping
Story 2
Foundation Block
Sewer Public Sewer
Water Public
Architectural Style Raised Ranch/Rambler, Traditional
Level or Stories 2
Additional Building Above Grade, Below Grade
New Construction N
Schools
Elementary Schools Parklawn
Middle Schools Glasgow
High Schools Justice
School District Fairfax County Public Schools
Others
Senior Community No
Tax ID 0614 27 0006B
Ownership Fee Simple
SqFt Source Assessor
Security Features Smoke Detector
Acceptable Financing Cash, Conventional, FHA, VA
Listing Terms Cash, Conventional, FHA, VA
Financing Cash,Conventional,FHA,VA
Special Listing Condition Standard
Read Less Info
Want to know what your home might be worth? Contact us for a FREE valuation!

Our team is ready to help you sell your home for the highest possible price ASAP

Bought with Maureen C Weaver • Compass




