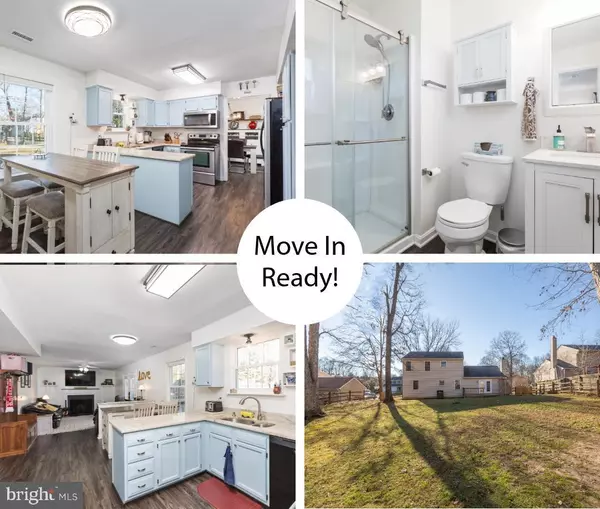For more information regarding the value of a property, please contact us for a free consultation.
Key Details
Sold Price $440,000
Property Type Single Family Home
Sub Type Detached
Listing Status Sold
Purchase Type For Sale
Square Footage 1,668 sqft
Price per Sqft $263
Subdivision Sweetbriar Woods
MLS Listing ID VAST2026140
Sold Date 01/26/24
Style Colonial
Bedrooms 3
Full Baths 2
Half Baths 1
HOA Y/N N
Abv Grd Liv Area 1,668
Originating Board BRIGHT
Year Built 1989
Annual Tax Amount $2,236
Tax Year 2022
Lot Size 0.344 Acres
Acres 0.34
Property Description
Don't miss out on this turn key, move-in-ready home! Nestled in a mature neighborhood just minutes from historic Old Town Fredericksburg, this home offers a perfect blend of suburban tranquility and modern convenience. With easy access to I-95, Leeland Road, and Fredericksburg train stations, plus proximity to Spotsylvania Towne Centre and Central Park shopping, the location is unbeatable. Step onto the charming front porch and enter to discover a formal living room on the right and access to a spacious two-car garage on the left; complete with built-in shelving and a large attic with pull down stairs for convenient storage. As you explore inside, discover a ½ bath along the hallway, leading to a spacious open-concept family room, kitchen, and eat-in space. The kitchen boasts plenty of storage with granite countertops and stainless steel appliances. To the right of the kitchen is a generous dining room. From the family room, step out to a large, flat, fenced backyard with a deck and a new 10ft X 16ft storage shed. Head upstairs to find a newly renovated full bath, a laundry closet, and three bedrooms. The primary bedroom offers two closets and a renovated bath. Numerous updates make this home a must see. Check the Updates page in the documents section for details.
Location
State VA
County Stafford
Zoning R1
Rooms
Other Rooms Living Room, Dining Room, Primary Bedroom, Bedroom 2, Bedroom 3, Kitchen, Family Room, Laundry, Primary Bathroom, Full Bath, Half Bath
Interior
Interior Features Family Room Off Kitchen, Breakfast Area, Dining Area, Primary Bath(s), Window Treatments
Hot Water Electric
Heating Heat Pump(s)
Cooling Central A/C, Heat Pump(s)
Fireplaces Number 1
Equipment Dishwasher, Disposal, Microwave, Icemaker, Refrigerator, Stove, Stainless Steel Appliances
Fireplace Y
Appliance Dishwasher, Disposal, Microwave, Icemaker, Refrigerator, Stove, Stainless Steel Appliances
Heat Source Electric
Laundry Upper Floor
Exterior
Exterior Feature Deck(s), Porch(es)
Parking Features Garage Door Opener
Garage Spaces 2.0
Fence Rear
Water Access N
Accessibility None
Porch Deck(s), Porch(es)
Attached Garage 2
Total Parking Spaces 2
Garage Y
Building
Lot Description Landscaping, Trees/Wooded, Private
Story 2
Foundation Crawl Space, Brick/Mortar
Sewer Public Sewer
Water Public
Architectural Style Colonial
Level or Stories 2
Additional Building Above Grade, Below Grade
New Construction N
Schools
Elementary Schools Ferry Farm
Middle Schools Dixon-Smith
High Schools Stafford
School District Stafford County Public Schools
Others
Senior Community No
Tax ID 54W 2 29
Ownership Fee Simple
SqFt Source Assessor
Special Listing Condition Standard
Read Less Info
Want to know what your home might be worth? Contact us for a FREE valuation!

Our team is ready to help you sell your home for the highest possible price ASAP

Bought with Oana Mills • Coldwell Banker Elite




