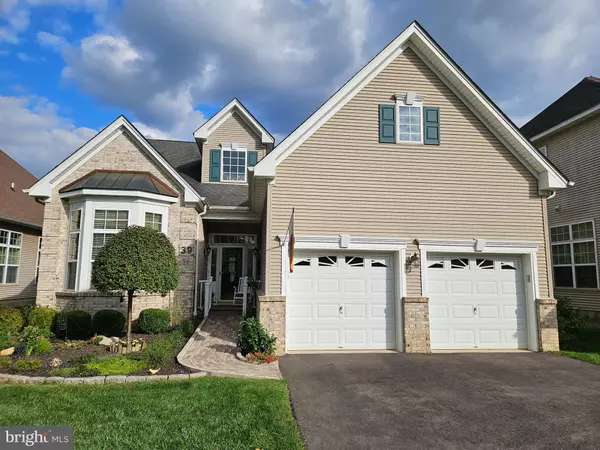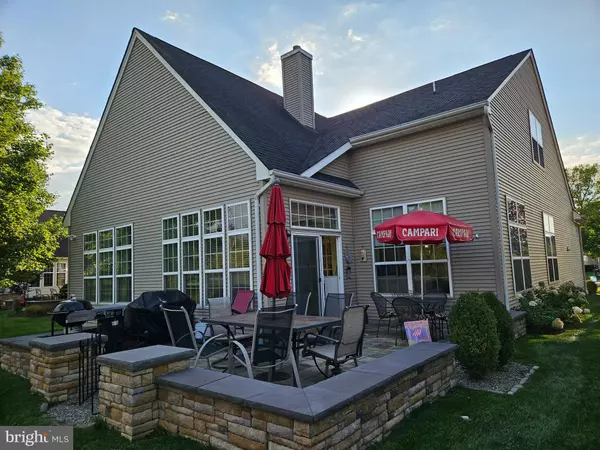For more information regarding the value of a property, please contact us for a free consultation.
Key Details
Sold Price $600,000
Property Type Single Family Home
Sub Type Detached
Listing Status Sold
Purchase Type For Sale
Square Footage 2,512 sqft
Price per Sqft $238
Subdivision Enchantment
MLS Listing ID NJME2035716
Sold Date 01/26/24
Style Ranch/Rambler
Bedrooms 3
Full Baths 2
HOA Fees $366/mo
HOA Y/N Y
Abv Grd Liv Area 2,512
Originating Board BRIGHT
Year Built 2007
Annual Tax Amount $13,263
Tax Year 2022
Lot Size 6,770 Sqft
Acres 0.16
Lot Dimensions 0.00 x 0.00
Property Description
Builder's Model Home, FountainBleau II, Enchantment 55+ Adult Community, located on a Cul-de-sac, on a flag lot, backing up to open space. 3 Bdrm (2 down, 1 up) 2 upgraded full baths (both down). Gourmet eat-in kitchen w/ Corian countertops & granite, cook-top stove, wall oven, microwave, tile back splash, builders level 3 cabinets & recessed lights. High end trim package w/ 5.25" baseboard, crown molding in great room, kitchen and primary bdrm. plus built-in cabinets and hearth around the gas fireplace in the great room, primary bdrm has a tray ceiling, 10' Ceilings on 1st floor. Enclosed Sun-room w/ built-in book shelves & 9' ceiling, Ground floor den/study w/ built-in book shelves. Oak stairs and rails leading up to the Loft w/ wall-to-wall builtin entertainment center and the 3rd bdrm, Enlarged L-shaped patio w/ slate tile backing to open space, Custom designed brick walkway to front door w/ porch & handrails. Capital contribution fee to be paid by the buyer $732.
Location
State NJ
County Mercer
Area Hightstown Boro (21104)
Zoning R
Direction Southwest
Rooms
Main Level Bedrooms 2
Interior
Interior Features Combination Dining/Living, Dining Area, Entry Level Bedroom, Floor Plan - Open, Kitchen - Eat-In, Pantry, Primary Bath(s), Soaking Tub, Stall Shower, Walk-in Closet(s)
Hot Water Natural Gas
Heating Forced Air
Cooling Central A/C
Flooring Engineered Wood, Tile/Brick
Fireplaces Number 1
Fireplaces Type Gas/Propane
Equipment Built-In Range, Dishwasher, Dryer, Oven - Wall, Range Hood, Refrigerator, Washer
Furnishings Partially
Fireplace Y
Window Features Double Hung
Appliance Built-In Range, Dishwasher, Dryer, Oven - Wall, Range Hood, Refrigerator, Washer
Heat Source Natural Gas
Laundry Main Floor, Washer In Unit, Dryer In Unit
Exterior
Garage Garage - Front Entry
Garage Spaces 12.0
Utilities Available Sewer Available, Under Ground, Water Available, Phone Available, Phone, Natural Gas Available, Cable TV
Amenities Available Basketball Courts, Club House, Exercise Room, Library, Party Room, Pool - Outdoor, Tennis Courts
Waterfront N
Water Access N
View Trees/Woods
Roof Type Asphalt
Accessibility Doors - Lever Handle(s), Level Entry - Main
Parking Type Attached Garage, Driveway, Off Street
Attached Garage 2
Total Parking Spaces 12
Garage Y
Building
Lot Description Cul-de-sac, Flag
Story 2
Foundation Slab
Sewer Public Sewer
Water Public
Architectural Style Ranch/Rambler
Level or Stories 2
Additional Building Above Grade, Below Grade
Structure Type 9'+ Ceilings,Dry Wall,Cathedral Ceilings,Vaulted Ceilings
New Construction N
Schools
School District East Windsor Regional Schools
Others
Pets Allowed Y
HOA Fee Include Common Area Maintenance,Health Club,Insurance,Lawn Maintenance,Pool(s),Snow Removal
Senior Community Yes
Age Restriction 55
Tax ID 04-00010 01-00015
Ownership Fee Simple
SqFt Source Assessor
Security Features Fire Detection System
Acceptable Financing Cash, Conventional
Horse Property N
Listing Terms Cash, Conventional
Financing Cash,Conventional
Special Listing Condition Standard
Pets Description Number Limit
Read Less Info
Want to know what your home might be worth? Contact us for a FREE valuation!

Our team is ready to help you sell your home for the highest possible price ASAP

Bought with Jennifer J Winn • Redfin
GET MORE INFORMATION





