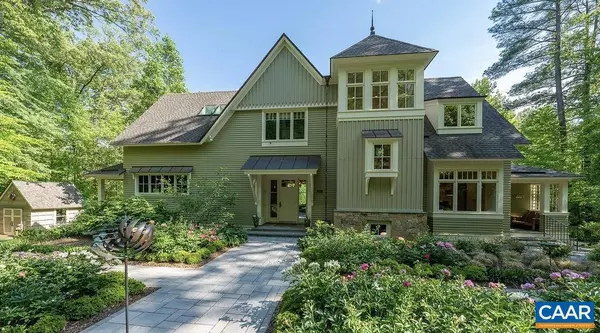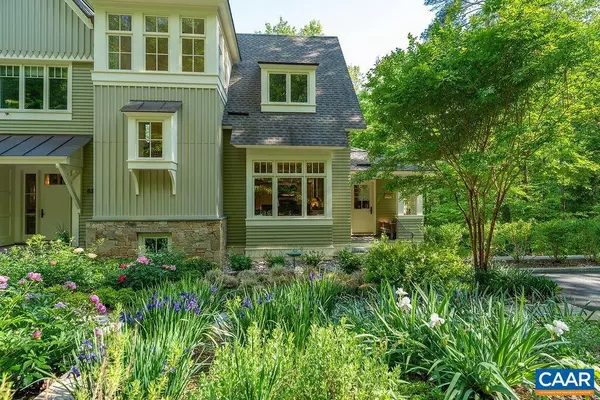For more information regarding the value of a property, please contact us for a free consultation.
Key Details
Sold Price $2,200,000
Property Type Single Family Home
Sub Type Detached
Listing Status Sold
Purchase Type For Sale
Square Footage 4,130 sqft
Price per Sqft $532
Subdivision Rivanna
MLS Listing ID 638526
Sold Date 02/01/24
Style Other
Bedrooms 4
Full Baths 4
Condo Fees $10
HOA Fees $43/ann
HOA Y/N Y
Abv Grd Liv Area 3,190
Originating Board CAAR
Year Built 2018
Annual Tax Amount $8,359
Tax Year 2022
Lot Size 2.320 Acres
Acres 2.32
Property Description
A sense of peaceful privacy greets you as you take in the extraordinary views of the Rivanna River Reservoir from this inviting home's many large, south-facing windows. Delightful vignettes abound, from the sweeping open concept, light-filled entertaining spaces, to the luxurious primary suite. No expense was spared on high-end finishes and uniquely exquisite details, including reclaimed, antique post-and-beams, a hand blown chandelier, antique white oak flooring, and a hand-made vessel sink. The flexible floor plan offers expansive storage options and an endless list of special features. A sophisticated elevator provides accessibility to all. This idyllic setting is only minutes from downtown Charlottesville, nearby dining, shopping and theaters; yet it is surrounded by nature and quiet seclusion. With every lifestyle in mind, this rare gem was designed by architect Alison Smith and custom built by Alterra Construction Management. Whether you watch the UVA crew row by every morning, witness a hot air balloon touch down on the river, or enjoy the Rivanna?s many wonders via kayak, you will find this to be the tranquil sanctuary of your dreams.,Glass Front Cabinets,Granite Counter,Marble Counter,Oak Cabinets,Painted Cabinets,Fireplace in Family Room,Fireplace in Living Room
Location
State VA
County Albemarle
Zoning R6
Rooms
Other Rooms Dining Room, Primary Bedroom, Kitchen, Family Room, Foyer, Breakfast Room, Great Room, Laundry, Utility Room, Primary Bathroom, Full Bath, Additional Bedroom
Basement Full, Heated, Interior Access, Outside Entrance, Partially Finished, Walkout Level, Windows
Interior
Interior Features Central Vacuum, Central Vacuum, Skylight(s), Walk-in Closet(s), Wet/Dry Bar, Breakfast Area, Kitchen - Island, Pantry, Recessed Lighting, Wine Storage
Heating Central, Forced Air, Heat Pump(s)
Cooling Programmable Thermostat, Heat Pump(s), Other, Central A/C
Flooring Carpet, Ceramic Tile, Hardwood, Marble
Fireplaces Number 2
Fireplaces Type Brick, Flue for Stove, Gas/Propane, Wood
Equipment Water Conditioner - Owned, Washer/Dryer Hookups Only, Disposal, Oven/Range - Gas, Microwave, Refrigerator, Energy Efficient Appliances
Fireplace Y
Window Features Casement,Insulated,Low-E,Screens,Transom
Appliance Water Conditioner - Owned, Washer/Dryer Hookups Only, Disposal, Oven/Range - Gas, Microwave, Refrigerator, Energy Efficient Appliances
Heat Source Other, Propane - Owned
Exterior
Parking Features Other, Garage - Side Entry, Basement Garage
Fence Invisible
Amenities Available Boat Ramp, Jog/Walk Path
View Garden/Lawn, Water, Trees/Woods
Roof Type Architectural Shingle,Copper
Accessibility Other Bath Mod, Wheelchair Mod, Doors - Lever Handle(s), Other, 36\"+ wide Halls, Chairlift, Elevator, Kitchen Mod, Thresholds <5/8\"
Road Frontage Private, Road Maintenance Agreement
Garage Y
Building
Lot Description Sloping, Landscaping, Partly Wooded, Secluded, Cul-de-sac
Story 1.5
Foundation Concrete Perimeter, Slab, Active Radon Mitigation, Other
Sewer Septic Exists
Water Well
Architectural Style Other
Level or Stories 1.5
Additional Building Above Grade, Below Grade
Structure Type 9'+ Ceilings
New Construction N
Schools
Elementary Schools Broadus Wood
High Schools Albemarle
School District Albemarle County Public Schools
Others
HOA Fee Include Insurance,Reserve Funds,Road Maintenance,Snow Removal
Ownership Other
Security Features Security System,Smoke Detector
Special Listing Condition Standard
Read Less Info
Want to know what your home might be worth? Contact us for a FREE valuation!

Our team is ready to help you sell your home for the highest possible price ASAP

Bought with SABINA MARTIN • REAL ESTATE III - WEST
GET MORE INFORMATION





