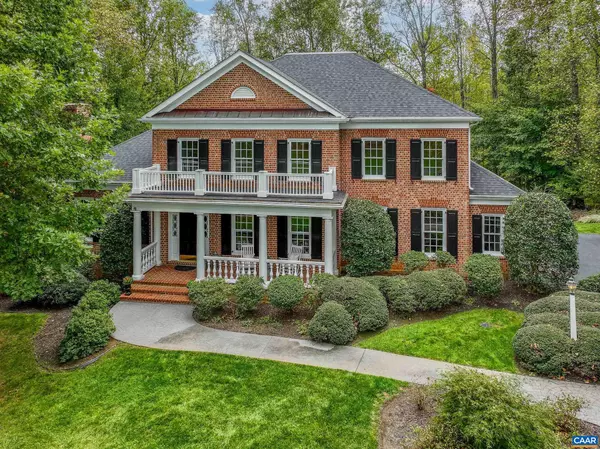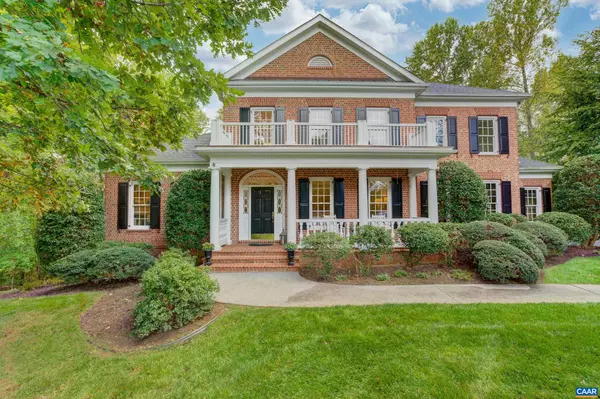For more information regarding the value of a property, please contact us for a free consultation.
Key Details
Sold Price $1,235,000
Property Type Single Family Home
Sub Type Detached
Listing Status Sold
Purchase Type For Sale
Square Footage 5,183 sqft
Price per Sqft $238
Subdivision Unknown
MLS Listing ID 646750
Sold Date 02/01/24
Style Other
Bedrooms 5
Full Baths 4
Half Baths 1
Condo Fees $55
HOA Fees $95/ann
HOA Y/N Y
Abv Grd Liv Area 3,639
Originating Board CAAR
Year Built 1998
Annual Tax Amount $7,654
Tax Year 2023
Lot Size 0.770 Acres
Acres 0.77
Property Description
Lovely first time to the market custom Georgian home; flemish bond brick; architectural roof & tall ceilings. Elegant foyer w/ well scaled living & dining rooms; bright & airy great room w/ cathedral ceiling, cherry kitchen cabinets; solid surface counters; gas rough-in for cooktop/oven/stove; downdraft exhaust, walk-in pantry; bar/butler's pantry adjacent to dining room; 1st floor primary bedroom w/ sitting area & hardwood floors; large laundry room; 3 large bedrooms w/ generous sized closets on 2nd floor; walk-in upstairs attic for storage; retreat to beautiful deck & terrace patio overlooking a private backyard adjoining wooded common area. Finished terrace level includes bedroom, bathroom, home office, gathering and/or exercise room. An ample storage space included in the unfinished portion of the basement. Glenmore offers many amenities w/ gatehouse, golf, tennis, paddle tennis, pickleball, swimming, fitness center, walking/running trails, and extensive social activities & dining with the Clubhouse & New Outdoor Pavilion. The homeowners association provides a recreational field, basketball court, play area and dog park. A 50% Discount for the Club at Glenmore Initiation Fee is available to Buyer within 30 days of closing.,Cherry Cabinets,Solid Surface Counter,Fireplace in Great Room
Location
State VA
County Albemarle
Zoning PUD
Rooms
Other Rooms Living Room, Dining Room, Kitchen, Family Room, Breakfast Room, Great Room, Laundry, Office, Full Bath, Half Bath, Additional Bedroom
Basement Fully Finished, Full, Heated, Interior Access, Outside Entrance, Partially Finished, Walkout Level, Windows
Main Level Bedrooms 1
Interior
Interior Features Walk-in Closet(s), WhirlPool/HotTub, Breakfast Area, Pantry, Recessed Lighting, Entry Level Bedroom
Heating Heat Pump(s)
Cooling Central A/C
Flooring Carpet, Ceramic Tile, Hardwood
Fireplaces Type Gas/Propane
Equipment Dryer, Washer, Dishwasher, Disposal, Microwave, Refrigerator, Oven - Wall, Cooktop
Fireplace N
Window Features Double Hung
Appliance Dryer, Washer, Dishwasher, Disposal, Microwave, Refrigerator, Oven - Wall, Cooktop
Exterior
Parking Features Other, Garage - Side Entry
Amenities Available Tot Lots/Playground, Security, Bar/Lounge, Baseball Field, Basketball Courts, Club House, Dining Rooms, Exercise Room, Golf Club, Swimming Pool, Soccer Field, Tennis Courts, Jog/Walk Path
View Trees/Woods
Roof Type Composite
Accessibility None
Garage Y
Building
Lot Description Landscaping, Partly Wooded, Private
Story 2
Foundation Concrete Perimeter
Sewer Public Sewer
Water Public
Architectural Style Other
Level or Stories 2
Additional Building Above Grade, Below Grade
Structure Type 9'+ Ceilings,Vaulted Ceilings,Cathedral Ceilings
New Construction N
Schools
Elementary Schools Stone-Robinson
Middle Schools Burley
High Schools Monticello
School District Albemarle County Public Schools
Others
HOA Fee Include Common Area Maintenance,Insurance,Management,Reserve Funds,Road Maintenance,Snow Removal
Ownership Other
Security Features Security System,Security Gate,Smoke Detector
Special Listing Condition Standard
Read Less Info
Want to know what your home might be worth? Contact us for a FREE valuation!

Our team is ready to help you sell your home for the highest possible price ASAP

Bought with MICHAEL WRIGHT • RE/MAX REALTY SPECIALISTS-CHARLOTTESVILLE




