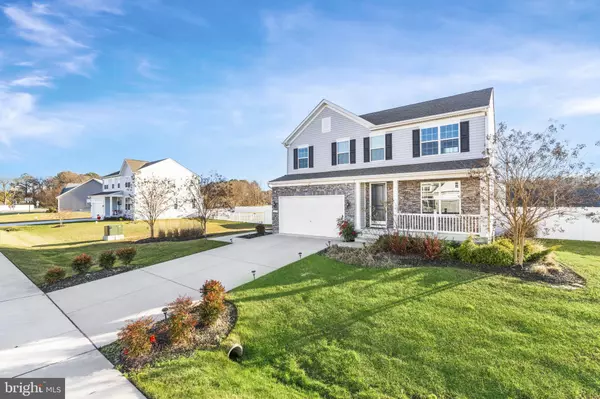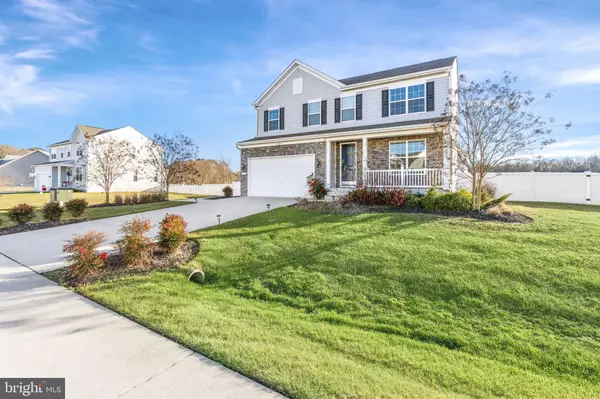For more information regarding the value of a property, please contact us for a free consultation.
Key Details
Sold Price $530,000
Property Type Single Family Home
Sub Type Detached
Listing Status Sold
Purchase Type For Sale
Square Footage 3,400 sqft
Price per Sqft $155
Subdivision Autumn Ridge
MLS Listing ID DESU2053266
Sold Date 02/02/24
Style Traditional
Bedrooms 4
Full Baths 3
Half Baths 1
HOA Fees $45/ann
HOA Y/N Y
Abv Grd Liv Area 3,400
Originating Board BRIGHT
Year Built 2020
Annual Tax Amount $1,807
Tax Year 2023
Lot Size 0.500 Acres
Acres 0.5
Lot Dimensions 129.00 x 171.00
Property Description
Welcome to your dream home! This exquisite front porch property boasts 4 bedrooms, 3 and a half baths, and a dedicated home office, providing ample space for comfortable living. The upper-level features three well-appointed rooms, including one full bath, ensuring privacy and convenience for all occupants at one end while the owners suite on the other the boast of a generously sized bedroom, full bath, walk in closet/ lots of storage.
The main floor is designed for both elegance and functionality, featuring a powder room for guests, a gourmet kitchen that blends style with top-notch appliances and island, a breakfast room for family comfort, stone brick fireplace for warmth.
The living space is adorned with beautiful LVP flooring, adding a touch of sophistication and easy maintenance.
The finished basement comes with a good-sized open area that can serve as a man-cave, with a full bath and additional space for various needs—whether it's a home gym, entertainment area, or a playroom for the kids. The double door walk out basement leads you to your own private oasis—a nice-sized fenced-in yard perfect for outdoor activities, gardening, or simply enjoying the fresh air. The property also includes a two-car garage with a driveway, providing ample parking space for you and your guests. this property has nice energy saving features.
This property won't last, hurry book your tour now.
*MORE PHOTOS TO BE UPLOADED SOON*
Location
State DE
County Sussex
Area Cedar Creek Hundred (31004)
Zoning RESIDENTIAL
Rooms
Basement Full
Interior
Hot Water Electric
Heating Forced Air
Cooling Central A/C
Fireplace N
Heat Source Natural Gas
Exterior
Parking Features Built In
Garage Spaces 4.0
Water Access N
Accessibility None
Attached Garage 2
Total Parking Spaces 4
Garage Y
Building
Story 2
Foundation Slab
Sewer Septic Pump
Water Well
Architectural Style Traditional
Level or Stories 2
Additional Building Above Grade, Below Grade
New Construction N
Schools
School District Milford
Others
Senior Community No
Tax ID 230-07.00-89.03
Ownership Fee Simple
SqFt Source Assessor
Acceptable Financing Cash, Conventional, FHA
Listing Terms Cash, Conventional, FHA
Financing Cash,Conventional,FHA
Special Listing Condition Standard
Read Less Info
Want to know what your home might be worth? Contact us for a FREE valuation!

Our team is ready to help you sell your home for the highest possible price ASAP

Bought with Non Member • Non Subscribing Office




