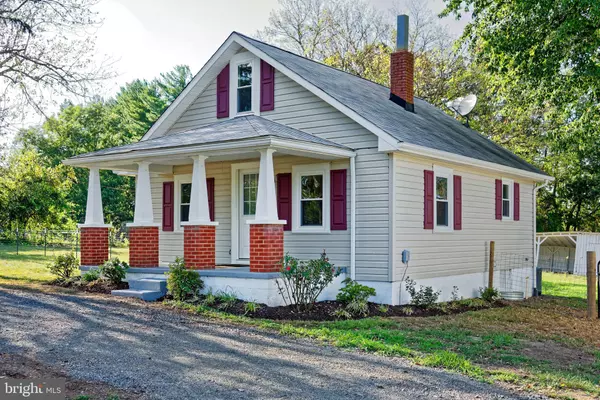For more information regarding the value of a property, please contact us for a free consultation.
Key Details
Sold Price $390,000
Property Type Single Family Home
Sub Type Detached
Listing Status Sold
Purchase Type For Sale
Square Footage 687 sqft
Price per Sqft $567
Subdivision None Available
MLS Listing ID VAFQ2010090
Sold Date 02/07/24
Style Cottage
Bedrooms 3
Full Baths 2
HOA Y/N N
Abv Grd Liv Area 687
Originating Board BRIGHT
Year Built 1946
Annual Tax Amount $1,646
Tax Year 2022
Lot Size 2.250 Acres
Acres 2.25
Property Description
Welcome to your new home in Midland! Situated on 2.25 open acres is this charming and fully renovated 3 bedroom, 2 bath cottage. Step up onto the covered front porch and enter the home that has been freshly painted inside and has brand new carpeting. Enter into the light filled living room with built-ins and a stairway to the 2nd floor. Continue back to the country kitchen with all stainless steel appliances. Just off the living room is the primary bedroom suite with an ensuite bath. Passed the kitchen is another guest bedroom and a separate full bath. At the back of the house is a mudroom with a boot sink and a separate back entrance. From the living room are stairs up to an upper bedroom suite. Take the stairs to the lower level and there is the laundry room with utilities and areas for storage. The property includes an oversized detached 1-car garage. And bring your animals as there are two fenced paddocks and a small barn/shed. Property is move in ready.
Location
State VA
County Fauquier
Zoning RR
Rooms
Other Rooms Living Room, Primary Bedroom, Bedroom 2, Bedroom 3, Kitchen, Laundry, Mud Room, Storage Room, Utility Room, Bathroom 2, Primary Bathroom
Basement Daylight, Partial, Connecting Stairway, Interior Access, Poured Concrete, Sump Pump
Main Level Bedrooms 2
Interior
Interior Features Built-Ins, Carpet, Ceiling Fan(s), Combination Dining/Living, Entry Level Bedroom, Kitchen - Country, Stall Shower, Tub Shower
Hot Water Electric
Heating Heat Pump(s)
Cooling Central A/C, Heat Pump(s)
Flooring Carpet
Equipment Dishwasher, Dryer, Exhaust Fan, Oven/Range - Electric, Refrigerator, Stainless Steel Appliances, Washer
Furnishings No
Fireplace N
Appliance Dishwasher, Dryer, Exhaust Fan, Oven/Range - Electric, Refrigerator, Stainless Steel Appliances, Washer
Heat Source Electric
Laundry Has Laundry, Basement, Washer In Unit, Dryer In Unit
Exterior
Exterior Feature Porch(es)
Parking Features Garage - Front Entry, Additional Storage Area, Oversized
Garage Spaces 5.0
Fence Partially, Rear, Wire
Water Access N
View Garden/Lawn, Pasture, Street
Roof Type Asphalt
Street Surface Paved
Accessibility None
Porch Porch(es)
Road Frontage State
Total Parking Spaces 5
Garage Y
Building
Lot Description Backs to Trees, Front Yard, Rear Yard, Road Frontage
Story 1.5
Foundation Block
Sewer On Site Septic
Water Well
Architectural Style Cottage
Level or Stories 1.5
Additional Building Above Grade, Below Grade
New Construction N
Schools
Elementary Schools Mary Walter
Middle Schools Cedar Lee
High Schools Liberty
School District Fauquier County Public Schools
Others
Pets Allowed Y
Senior Community No
Tax ID 7817-95-1992
Ownership Fee Simple
SqFt Source Assessor
Acceptable Financing Conventional, Cash
Horse Property Y
Horse Feature Horses Allowed, Paddock
Listing Terms Conventional, Cash
Financing Conventional,Cash
Special Listing Condition Standard
Pets Allowed No Pet Restrictions
Read Less Info
Want to know what your home might be worth? Contact us for a FREE valuation!

Our team is ready to help you sell your home for the highest possible price ASAP

Bought with Robert Tennyson • United Real Estate Horizon




