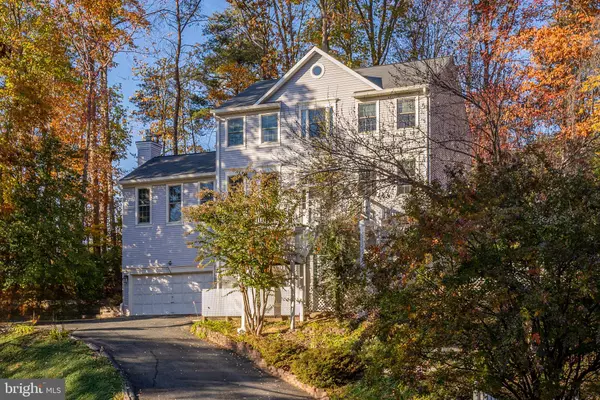For more information regarding the value of a property, please contact us for a free consultation.
Key Details
Sold Price $537,900
Property Type Single Family Home
Sub Type Detached
Listing Status Sold
Purchase Type For Sale
Square Footage 3,476 sqft
Price per Sqft $154
Subdivision Aquia Harbour
MLS Listing ID VAST2025296
Sold Date 02/12/24
Style Colonial
Bedrooms 4
Full Baths 3
Half Baths 1
HOA Fees $142/mo
HOA Y/N Y
Abv Grd Liv Area 2,456
Originating Board BRIGHT
Year Built 1991
Annual Tax Amount $3,777
Tax Year 2022
Lot Size 0.332 Acres
Acres 0.33
Property Description
Welcome to Your Dream Home in Amenity-Filled Aquia Harbour!
Nestled in the heart of the highly sought-after Aquia Harbour neighborhood, this beautiful 4-bedroom, 3 1/2-bathroom home offers an unparalleled blend of comfort and convenience. With almost 3,500 sqft of living space, this meticulously maintained residence caters to every aspect of modern family living.
As you step inside, you are greeted by an abundance of natural light, courtesy of newer Anderson windows, that beautifully illuminates the luxury vinyl tile flooring throughout the main level. The kitchen boasts freshly painted cabinets, updated backsplash, and stainless steel appliances, making it the perfect hub for culinary creativity.
Entertain guests in the formal living and dining rooms, or unwind in the sprawling family room, a sun-filled oasis overlooking the 7th hole of the adjacent golf course. For the work-from-home professional, there's a convenient office on the main level and an additional room in the basement that can serve as a second office or craft room, ensuring space for every need.
The upper level features new carpeting and bedrooms, including a master suite that exudes tranquility. The lower level of the home boasts a well-appointed bar and ample space for recreation, making it an ideal spot for entertaining.
Step outside onto the deck overlooking the private, quiet backyard creating a serene retreat from which you can view the 7th hole of the golf course. The new professionally landscaped side yard with stone pavers provides a path from the front of the home to the back. The home's South facing position on the lot ensures sunshine fills the family room, creating a warm and inviting atmosphere.
Beyond the confines of this remarkable property, Aquia Harbour offers an array of amenities that truly set this community apart. Enjoy the privileges of living in a gated community with a dedicated police force, indulge in outdoor activities at the golf course, marina, horse stables, playgrounds, dog park, soccer fields, baseball field, basketball courts, and tennis courts. Relish the convenience of an on-site restaurant, preschool, clubhouse, and two swimming pools, making every day a new adventure.
With a two-car garage and and space for 2 additional cars, expanded parking pad, upgraded 6-inch gutters, and a culvert pipe replacement, this home combines elegance and functionality in equal measure. Plus, being an original owner home, you can rest assured that it has been lovingly cared for over the years.
Don't miss this rare opportunity to own a piece of paradise in one of Stafford's most coveted communities. Schedule your private tour today and envision the endless possibilities this exquisite property has to offer!
Location
State VA
County Stafford
Zoning R1
Direction South
Rooms
Other Rooms Living Room, Dining Room, Primary Bedroom, Bedroom 2, Bedroom 3, Bedroom 4, Kitchen, Family Room, Basement, Breakfast Room, Office, Bathroom 2, Bathroom 3, Primary Bathroom, Half Bath
Basement Interior Access
Interior
Interior Features Attic, Bar, Breakfast Area, Carpet, Ceiling Fan(s), Formal/Separate Dining Room, Kitchen - Eat-In, Kitchen - Table Space, Primary Bath(s), Soaking Tub, Walk-in Closet(s), Cedar Closet(s)
Hot Water Electric
Heating Central
Cooling Ceiling Fan(s), Central A/C
Fireplaces Number 1
Fireplaces Type Gas/Propane, Insert, Mantel(s)
Equipment Built-In Microwave, Dishwasher, Disposal, Dryer, Oven - Self Cleaning, Oven/Range - Electric, Refrigerator, Stainless Steel Appliances, Stove, Washer
Fireplace Y
Window Features Bay/Bow
Appliance Built-In Microwave, Dishwasher, Disposal, Dryer, Oven - Self Cleaning, Oven/Range - Electric, Refrigerator, Stainless Steel Appliances, Stove, Washer
Heat Source Electric, Propane - Owned
Laundry Upper Floor
Exterior
Parking Features Basement Garage, Garage - Front Entry, Garage Door Opener, Inside Access
Garage Spaces 2.0
Amenities Available Baseball Field, Basketball Courts, Bike Trail, Boat Dock/Slip, Boat Ramp, Club House, Common Grounds, Dog Park, Gated Community, Golf Club, Golf Course, Golf Course Membership Available, Horse Trails, Jog/Walk Path, Marina/Marina Club, Meeting Room, Party Room, Picnic Area, Pier/Dock, Pool - Outdoor, Pool Mem Avail, Putting Green, Riding/Stables, Security, Soccer Field, Swimming Pool, Tennis Courts, Tot Lots/Playground
Water Access N
View Golf Course, Trees/Woods
Accessibility None
Attached Garage 2
Total Parking Spaces 2
Garage Y
Building
Story 3
Foundation Concrete Perimeter
Sewer Public Sewer
Water Public
Architectural Style Colonial
Level or Stories 3
Additional Building Above Grade, Below Grade
New Construction N
Schools
School District Stafford County Public Schools
Others
HOA Fee Include Reserve Funds,Road Maintenance,Security Gate,Trash,Management,Common Area Maintenance,Snow Removal
Senior Community No
Tax ID 21B 2048
Ownership Fee Simple
SqFt Source Assessor
Security Features 24 hour security,Security Gate,Smoke Detector
Acceptable Financing Cash, Conventional, FHA, VA
Listing Terms Cash, Conventional, FHA, VA
Financing Cash,Conventional,FHA,VA
Special Listing Condition Standard
Read Less Info
Want to know what your home might be worth? Contact us for a FREE valuation!

Our team is ready to help you sell your home for the highest possible price ASAP

Bought with Linda S Williams • CENTURY 21 New Millennium
GET MORE INFORMATION





