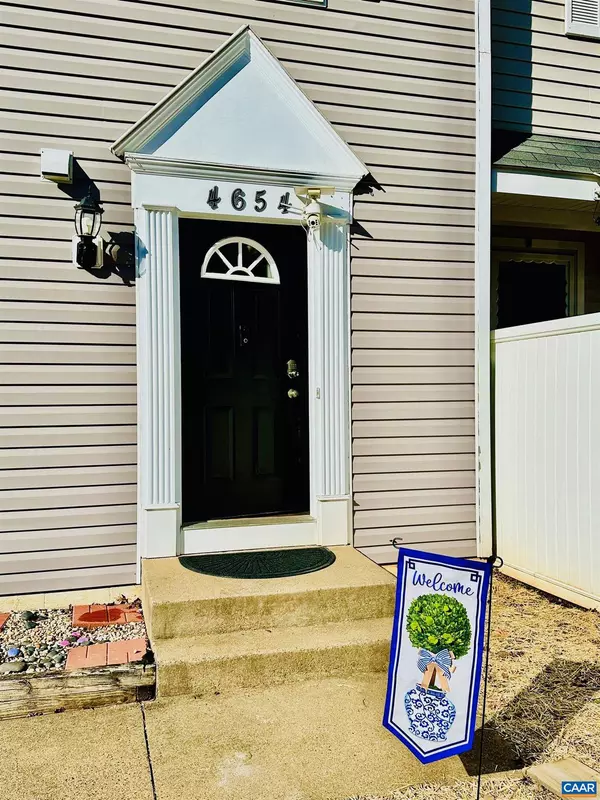For more information regarding the value of a property, please contact us for a free consultation.
Key Details
Sold Price $297,000
Property Type Townhouse
Sub Type End of Row/Townhouse
Listing Status Sold
Purchase Type For Sale
Square Footage 1,640 sqft
Price per Sqft $181
Subdivision Unknown
MLS Listing ID 648601
Sold Date 02/16/24
Style Other
Bedrooms 3
Full Baths 1
Half Baths 2
HOA Fees $5/ann
HOA Y/N Y
Abv Grd Liv Area 1,312
Originating Board CAAR
Year Built 1983
Annual Tax Amount $2,165
Tax Year 2023
Lot Size 3,484 Sqft
Acres 0.08
Property Description
OPEN HOUSE: Sat. & Sun. 3-5 PM. Showing starts on Friday(1/12). Welcome to your dream home! Nestled in the delightful Briarwood subdivision, this well-maintained, end-unit townhouse is a haven of tranquility. Private deck leading to spacious yards is perfect for hosting summer barbecues or enjoying quiet mornings with a cup of coffee. As you step inside, the warmth of the wood-burning fireplace in the living room invites you to relax and unwind. Beautiful crown moulding, fresh paint, new heat pump, refrigerator and washer among other recently-installed appliances & flooring. The neighborhood playgrounds are a wonderful bonus, offering a safe and fun space for children to play. All inclusive in a mere $60 annual HOA fee! Unparalleled location offers quick access to shopping, fine dining, and entertainment options. The proximity to NGIC, UVA and downtown Charlottesville makes commuting effortless. Embrace the opportunity to own a home that offers both the charm of suburban living and the convenience of city amenities!
Location
State VA
County Albemarle
Zoning PRD
Rooms
Basement Interior Access, Outside Entrance, Partially Finished, Walkout Level
Interior
Interior Features Pantry
Heating Central, Heat Pump(s)
Cooling Central A/C, Heat Pump(s)
Flooring Carpet, Laminated, Vinyl
Equipment Dryer, Washer, Dishwasher, Disposal, Oven/Range - Electric, Microwave, Refrigerator
Fireplace N
Appliance Dryer, Washer, Dishwasher, Disposal, Oven/Range - Electric, Microwave, Refrigerator
Exterior
Fence Partially
Amenities Available Tot Lots/Playground
View Garden/Lawn
Accessibility None
Garage N
Building
Lot Description Sloping
Story 2
Foundation Block
Sewer Public Sewer
Water Public
Architectural Style Other
Level or Stories 2
Additional Building Above Grade, Below Grade
New Construction N
Schools
Elementary Schools Baker-Butler
Middle Schools Sutherland
High Schools Albemarle
School District Albemarle County Public Schools
Others
Ownership Other
Security Features Security System,Smoke Detector
Special Listing Condition Standard
Read Less Info
Want to know what your home might be worth? Contact us for a FREE valuation!

Our team is ready to help you sell your home for the highest possible price ASAP

Bought with ANGIE SHUPE • EXP REALTY LLC - FREDERICKSBURG
GET MORE INFORMATION





