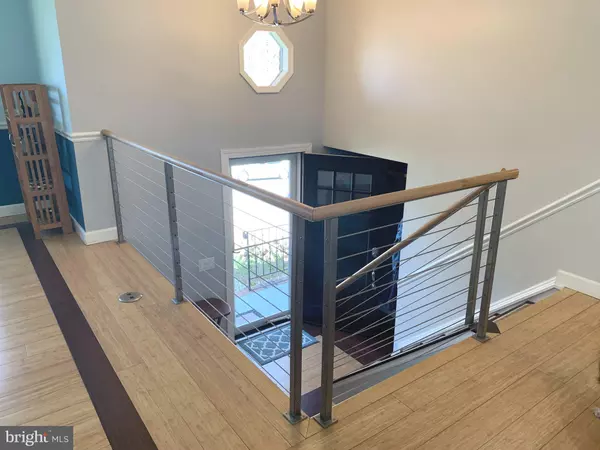For more information regarding the value of a property, please contact us for a free consultation.
Key Details
Sold Price $630,000
Property Type Single Family Home
Sub Type Detached
Listing Status Sold
Purchase Type For Sale
Square Footage 2,426 sqft
Price per Sqft $259
Subdivision Kings Contrivance
MLS Listing ID MDHW2037094
Sold Date 01/30/24
Style Split Foyer
Bedrooms 4
Full Baths 2
Half Baths 1
HOA Fees $95/ann
HOA Y/N Y
Abv Grd Liv Area 1,676
Originating Board BRIGHT
Year Built 1979
Annual Tax Amount $6,540
Tax Year 2023
Lot Size 9,415 Sqft
Acres 0.22
Property Description
Stylishly remodeled 4 bedroom 2.5 bath home in Kings Contrivance. This home has an open concept floor plan, bamboo flooring with inlays, newly remodeled bathrooms and kitchen. Kitchen is a cook's dream! Features gorgeous granite counters, black stainless appliances, large island, microwave drawer, exhaust hood and chic pendant lighting. Entertain or simply relax on deck off kitchen/dining room which offers views of the serene rear yard with parklike setting. Master bedroom with attached newly remodeled bathroom and 3 other bedrooms with full bath in hallway complete the main level. Lower level features large family room with fireplace, an office area, laundry, half bath and garages. There is a screened porch off family room for gatherings with family and friends. Plenty of parking with 2 car oversized garages and driveway. Convenient to all Columbia has to offer, walking trails, playgrounds and optional membership to pools and gym. Also conveniently located to schools, shopping. major highways, DC & Baltimore. Features efficient geothermal heat.
Location
State MD
County Howard
Zoning NT
Rooms
Other Rooms Living Room, Dining Room, Primary Bedroom, Bedroom 2, Bedroom 3, Kitchen, Family Room, Laundry, Other, Bathroom 2, Primary Bathroom, Half Bath
Main Level Bedrooms 4
Interior
Interior Features Attic, Carpet, Combination Dining/Living, Combination Kitchen/Living, Floor Plan - Open, Kitchen - Gourmet, Kitchen - Island, Wood Floors
Hot Water Electric
Heating Other
Cooling Central A/C
Flooring Bamboo, Ceramic Tile, Carpet
Fireplaces Number 1
Fireplaces Type Brick, Wood
Equipment Dishwasher, Disposal, Dryer, Oven/Range - Electric, Refrigerator, Washer, Water Heater, Built-In Microwave
Fireplace Y
Appliance Dishwasher, Disposal, Dryer, Oven/Range - Electric, Refrigerator, Washer, Water Heater, Built-In Microwave
Heat Source Electric
Laundry Lower Floor
Exterior
Exterior Feature Deck(s), Porch(es), Screened
Garage Garage - Front Entry, Garage Door Opener, Inside Access, Oversized
Garage Spaces 2.0
Amenities Available Common Grounds, Jog/Walk Path, Tot Lots/Playground
Waterfront N
Water Access N
Accessibility None
Porch Deck(s), Porch(es), Screened
Parking Type Attached Garage, Driveway, On Street
Attached Garage 2
Total Parking Spaces 2
Garage Y
Building
Story 2
Foundation Block
Sewer Public Sewer
Water Public
Architectural Style Split Foyer
Level or Stories 2
Additional Building Above Grade, Below Grade
New Construction N
Schools
School District Howard County Public School System
Others
Pets Allowed N
HOA Fee Include Trash
Senior Community No
Tax ID 1416151637
Ownership Fee Simple
SqFt Source Assessor
Security Features Carbon Monoxide Detector(s),Smoke Detector
Special Listing Condition Standard
Read Less Info
Want to know what your home might be worth? Contact us for a FREE valuation!

Our team is ready to help you sell your home for the highest possible price ASAP

Bought with Holly T Mueck • Humanity Realtors, Inc.
GET MORE INFORMATION





