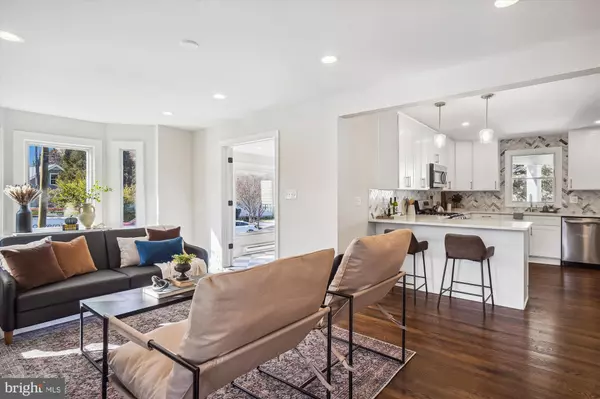For more information regarding the value of a property, please contact us for a free consultation.
Key Details
Sold Price $890,000
Property Type Single Family Home
Sub Type Detached
Listing Status Sold
Purchase Type For Sale
Square Footage 2,756 sqft
Price per Sqft $322
Subdivision North Woodside
MLS Listing ID MDMC2113462
Sold Date 02/22/24
Style Ranch/Rambler,Split Level
Bedrooms 4
Full Baths 3
Half Baths 1
HOA Y/N N
Abv Grd Liv Area 1,756
Originating Board BRIGHT
Year Built 1936
Annual Tax Amount $6,725
Tax Year 2023
Lot Size 7,154 Sqft
Acres 0.16
Property Description
Nestled on a peaceful corner lot, in the desirable North Woodside neighborhood, this spacious, newly renovated split-level ranch will not be available for long. The main level features hardwood throughout, and the newly built entryway opens into an expansive living room and cozy fireplace leading into a separate eat-in dining room with large windows and classic french doors. An open kitchen layout has been improved with brand new, soft-close cabinets, LG energy-efficient, smart appliances, and an attractive peninsula design for the updated quartz countertops, perfectly suitable for food prep or a breakfast bar. Two bedrooms are conveniently located on the main floor, the primary having ensuite entry to the main bathroom, separated by an anterior washroom with an elegant double-sink vanity. Upstairs a large bedroom/living area features a full tub/shower bathroom and an adjoining office space. On the lower level, you will find a fully finished recreation room with electric fireplace, along with two additional bedrooms, a full bathroom, a utility room, a laundry closet, and an awning-covered walkout to the side and front yard. Complete with a double-wide, two car driveway that leaves room for visitor parking. This thoughtfully renovated home includes these key upgrades: new roof, new siding, new exterior water line, new and upgraded plumbing and electrical systems. On a quiet block with very little traffic, this home offers a tranquil retreat while being very convenient for public transportation, Interstate 495, and all the amenities offered in downtown Silver Spring. Schedule a showing today.
Location
State MD
County Montgomery
Zoning R60
Rooms
Basement Connecting Stairway, Daylight, Partial, Drainage System, Fully Finished, Heated, Improved, Outside Entrance
Main Level Bedrooms 2
Interior
Interior Features Attic, Breakfast Area, Combination Kitchen/Living, Dining Area, Entry Level Bedroom, Floor Plan - Open, Recessed Lighting, Skylight(s), Upgraded Countertops, Wood Floors
Hot Water Natural Gas
Heating Central, Forced Air
Cooling Central A/C, Programmable Thermostat
Flooring Hardwood, Other
Fireplaces Number 1
Fireplaces Type Brick, Fireplace - Glass Doors, Screen
Equipment Built-In Microwave, Disposal, Dryer, Energy Efficient Appliances, ENERGY STAR Dishwasher, ENERGY STAR Freezer, ENERGY STAR Refrigerator, Exhaust Fan, Icemaker, Oven/Range - Gas, Washer, Water Dispenser, Water Heater
Fireplace Y
Appliance Built-In Microwave, Disposal, Dryer, Energy Efficient Appliances, ENERGY STAR Dishwasher, ENERGY STAR Freezer, ENERGY STAR Refrigerator, Exhaust Fan, Icemaker, Oven/Range - Gas, Washer, Water Dispenser, Water Heater
Heat Source Natural Gas
Exterior
Exterior Feature Porch(es), Deck(s)
Garage Spaces 2.0
Waterfront N
Water Access N
Roof Type Shingle
Accessibility Other
Porch Porch(es), Deck(s)
Parking Type Driveway, On Street
Total Parking Spaces 2
Garage N
Building
Lot Description SideYard(s), Front Yard, Corner
Story 3
Foundation Block
Sewer Public Sewer
Water Public
Architectural Style Ranch/Rambler, Split Level
Level or Stories 3
Additional Building Above Grade, Below Grade
New Construction N
Schools
Elementary Schools Woodlin
Middle Schools Sligo
High Schools Albert Einstein
School District Montgomery County Public Schools
Others
Senior Community No
Tax ID 161301418694
Ownership Fee Simple
SqFt Source Assessor
Security Features Motion Detectors,Fire Detection System,Smoke Detector
Special Listing Condition Standard
Read Less Info
Want to know what your home might be worth? Contact us for a FREE valuation!

Our team is ready to help you sell your home for the highest possible price ASAP

Bought with Nathan Hunt • Long & Foster Real Estate, Inc.
GET MORE INFORMATION





