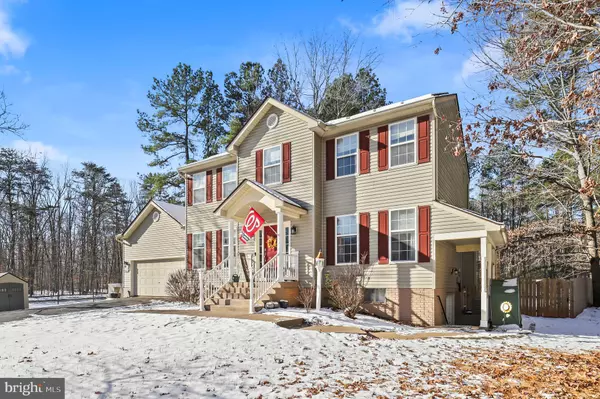For more information regarding the value of a property, please contact us for a free consultation.
Key Details
Sold Price $576,000
Property Type Single Family Home
Sub Type Detached
Listing Status Sold
Purchase Type For Sale
Square Footage 3,240 sqft
Price per Sqft $177
Subdivision Six Lakes West
MLS Listing ID VASP2022500
Sold Date 02/29/24
Style Colonial
Bedrooms 5
Full Baths 3
Half Baths 1
HOA Fees $15/ann
HOA Y/N Y
Abv Grd Liv Area 2,152
Originating Board BRIGHT
Year Built 2001
Annual Tax Amount $3,344
Tax Year 2022
Lot Size 3.540 Acres
Acres 3.54
Property Description
Welcome to 12700 Kirk Ln! A 5 bed, 3.5 bath home, with tons of upgrades. This home features an in law suite, OR income property with bedroom, kitchen, full bathroom, family room and laundry in the basement! Located in Six Lakes West, an established community close multiple shopping locations and just a few minutes from I-95. As you enter the foyer you're greeted with gleaming hardwood floors that flow through the dining room, family room and into the living room. The updated white kitchen boasts a large island with a stone backsplash, tile flooring and a nice sized pantry. As you head upstairs you will notice the widened staircase leading to the primary bedroom plus 3 additional bedrooms on the upper level, including a laundry room. The primary suite is updated with a walk-in closet, a private bath with a walk-in shower featuring dual shower heads and double vanity. The basement is fully finished with a 5th bedroom, full bath, 2nd kitchen, its own laundry area, PLUS another bonus room/workshop with its own private access. Enjoy your huge, full fenced backyard with the large deck and fire pit, perfect for entertaining. New refrigerator in 2023. New AC unit, well pump and float in 2022. New privacy fence and solar panels in 2020. New roof in 2019. New tankless electric water heater in 2018. Thanks for showing!
Location
State VA
County Spotsylvania
Zoning RU
Rooms
Other Rooms Living Room, Dining Room, Primary Bedroom, Bedroom 2, Bedroom 3, Bedroom 4, Kitchen, Family Room, Foyer, Laundry, Workshop, Bathroom 1, Primary Bathroom, Full Bath, Half Bath
Basement Connecting Stairway, Daylight, Full, Fully Finished, Outside Entrance, Interior Access, Improved, Walkout Stairs, Windows, Workshop, Other
Interior
Interior Features 2nd Kitchen, Attic, Breakfast Area, Carpet, Ceiling Fan(s), Combination Kitchen/Living, Dining Area, Family Room Off Kitchen, Floor Plan - Open, Kitchen - Island, Kitchen - Table Space, Kitchen - Eat-In, Pantry, Recessed Lighting, Stall Shower, Tub Shower, Walk-in Closet(s), Window Treatments, Wood Floors
Hot Water Electric
Heating Heat Pump(s)
Cooling Central A/C
Flooring Carpet, Laminated, Wood, Hardwood, Tile/Brick
Equipment Built-In Microwave, Refrigerator, Stainless Steel Appliances, Stove, Washer, Dryer, Disposal, Dishwasher
Appliance Built-In Microwave, Refrigerator, Stainless Steel Appliances, Stove, Washer, Dryer, Disposal, Dishwasher
Heat Source Electric
Exterior
Exterior Feature Deck(s)
Parking Features Garage - Front Entry, Garage Door Opener
Garage Spaces 4.0
Amenities Available Lake
Water Access N
Accessibility None
Porch Deck(s)
Attached Garage 2
Total Parking Spaces 4
Garage Y
Building
Story 3
Foundation Other
Sewer On Site Septic, Septic = # of BR
Water Private, Well
Architectural Style Colonial
Level or Stories 3
Additional Building Above Grade, Below Grade
New Construction N
Schools
Elementary Schools Brock Road
Middle Schools Ni River
High Schools Riverbend
School District Spotsylvania County Public Schools
Others
HOA Fee Include Snow Removal,Trash
Senior Community No
Tax ID 9C1-18A
Ownership Fee Simple
SqFt Source Assessor
Special Listing Condition Standard
Read Less Info
Want to know what your home might be worth? Contact us for a FREE valuation!

Our team is ready to help you sell your home for the highest possible price ASAP

Bought with Marion M. Cloud • RE/MAX Home Realty




