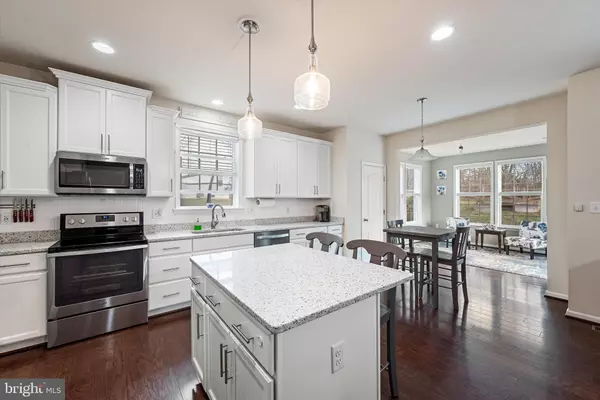For more information regarding the value of a property, please contact us for a free consultation.
Key Details
Sold Price $474,000
Property Type Single Family Home
Sub Type Detached
Listing Status Sold
Purchase Type For Sale
Square Footage 3,090 sqft
Price per Sqft $153
Subdivision Lake Holiday Estates
MLS Listing ID VAFV2016270
Sold Date 02/28/24
Style Colonial
Bedrooms 4
Full Baths 2
Half Baths 1
HOA Fees $143/mo
HOA Y/N Y
Abv Grd Liv Area 2,393
Originating Board BRIGHT
Year Built 2018
Annual Tax Amount $2,071
Tax Year 2023
Lot Size 0.260 Acres
Acres 0.26
Property Description
Nearly new home located in the picturesque Lake Holiday community. Situated not far from the manned entrance gate and backing to a wooded common area, this home offers a host of desirable features. With a 3-car garage, a finished basement (equipped with rough-ins for a full third bathroom), and generous square footage, it has everything you're looking for.
Cozy up by the wood-burning fireplace as you enjoy a cup of hot cocoa prepared in the stunning kitchen boasting quartz counters, stainless steel appliances, and a pantry. Or, relax at an open fire in the fenced backyard from your spacious composite deck. With four bedrooms, a dedicated office with built-in desk and bookshelves, a formal dining room, and an extended morning room, this home provides abundant space to unwind.
Bedrooms 2 and 3 both feature walk-in closets, while the primary bedroom offers a tray ceiling and double walk-in closets. Additionally, there's unfinished space in the basement, perfect for extra storage. This home seamlessly combines comfort and style.
Location
State VA
County Frederick
Zoning R5
Direction West
Rooms
Other Rooms Dining Room, Primary Bedroom, Bedroom 2, Bedroom 3, Bedroom 4, Kitchen, Family Room, Sun/Florida Room, Laundry, Office, Recreation Room, Primary Bathroom, Full Bath, Half Bath
Basement Full, Partially Finished, Rough Bath Plumb
Interior
Hot Water Electric
Heating Forced Air
Cooling Central A/C, Ceiling Fan(s)
Flooring Carpet, Hardwood
Fireplaces Number 1
Fireplaces Type Wood
Equipment Built-In Microwave, Dryer, Washer, Disposal, Dishwasher, Humidifier, Refrigerator, Oven/Range - Electric
Fireplace Y
Appliance Built-In Microwave, Dryer, Washer, Disposal, Dishwasher, Humidifier, Refrigerator, Oven/Range - Electric
Heat Source Electric
Laundry Upper Floor
Exterior
Exterior Feature Deck(s), Porch(es)
Parking Features Garage - Front Entry, Garage Door Opener
Garage Spaces 3.0
Fence Rear
Amenities Available Basketball Courts, Beach, Club House, Gated Community, Jog/Walk Path, Lake, Meeting Room, Party Room, Picnic Area, Pier/Dock, Security, Tennis Courts, Tot Lots/Playground, Volleyball Courts, Water/Lake Privileges
Water Access Y
View Trees/Woods, Scenic Vista
Roof Type Architectural Shingle
Accessibility None
Porch Deck(s), Porch(es)
Attached Garage 3
Total Parking Spaces 3
Garage Y
Building
Lot Description Backs - Open Common Area
Story 3
Foundation Concrete Perimeter
Sewer Public Sewer
Water Public
Architectural Style Colonial
Level or Stories 3
Additional Building Above Grade, Below Grade
Structure Type Tray Ceilings
New Construction N
Schools
School District Frederick County Public Schools
Others
HOA Fee Include Common Area Maintenance,Management,Pier/Dock Maintenance,Reserve Funds,Security Gate,Snow Removal,Trash,Road Maintenance
Senior Community No
Tax ID 18A0710 577
Ownership Fee Simple
SqFt Source Estimated
Special Listing Condition Standard
Read Less Info
Want to know what your home might be worth? Contact us for a FREE valuation!

Our team is ready to help you sell your home for the highest possible price ASAP

Bought with Mynor R Herrera • Keller Williams Capital Properties
GET MORE INFORMATION





