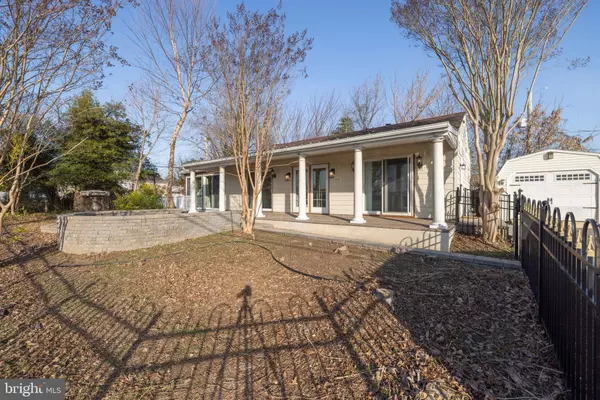For more information regarding the value of a property, please contact us for a free consultation.
Key Details
Sold Price $275,000
Property Type Single Family Home
Sub Type Detached
Listing Status Sold
Purchase Type For Sale
Square Footage 900 sqft
Price per Sqft $305
Subdivision Castle Hills
MLS Listing ID DENC2054540
Sold Date 03/08/24
Style Ranch/Rambler
Bedrooms 3
Full Baths 1
HOA Y/N N
Abv Grd Liv Area 900
Originating Board BRIGHT
Year Built 1956
Annual Tax Amount $495
Tax Year 1994
Lot Size 9,360 Sqft
Acres 0.21
Property Description
Discover the charm of this thoughtfully remodeled 3-bedroom home, now available for those seeking a refined living experience. The house features a tasteful 300 sqft addition, transforming into a versatile four-season sunroom with both heating and air conditioning.
Enjoy outdoor moments on the wrap-around deck, ideal for gatherings, and unwind on the back patio, where a hot tub and a cozy lounge area invite relaxation. The generously-sized detached garage adds convenience, offering extra storage space.
The heart of the home, the updated kitchen, seamlessly blends modern aesthetics with practicality. Outside, the front yard is adorned with unique stonework, creating a welcoming atmosphere.
Nestled in the desirable area of New Castle, this home offers a balanced mix of comfort and style. Don't miss the chance to make this residence your own, where thoughtful details come together to provide a delightful living experience. Schedule a showing today to explore the understated elegance of this inviting home.
Location
State DE
County New Castle
Area New Castle/Red Lion/Del.City (30904)
Zoning 1-RES
Rooms
Other Rooms Living Room, Dining Room, Primary Bedroom, Bedroom 2, Kitchen, Bedroom 1
Main Level Bedrooms 3
Interior
Interior Features Kitchen - Eat-In
Hot Water Natural Gas
Heating Central
Cooling None
Fireplace N
Heat Source Natural Gas
Exterior
Waterfront N
Water Access N
Roof Type Flat
Accessibility None
Parking Type None
Garage N
Building
Lot Description Front Yard, Rear Yard
Story 1
Foundation Slab
Sewer Public Sewer
Water Public
Architectural Style Ranch/Rambler
Level or Stories 1
Additional Building Above Grade
New Construction N
Schools
High Schools William Penn
School District Colonial
Others
Senior Community No
Tax ID 10-020.10-052
Ownership Fee Simple
SqFt Source Estimated
Acceptable Financing Conventional, FHA, Cash, Private, VA
Listing Terms Conventional, FHA, Cash, Private, VA
Financing Conventional,FHA,Cash,Private,VA
Special Listing Condition Standard
Read Less Info
Want to know what your home might be worth? Contact us for a FREE valuation!

Our team is ready to help you sell your home for the highest possible price ASAP

Bought with Johanna Novack • Pantano Real Estate Inc
GET MORE INFORMATION





