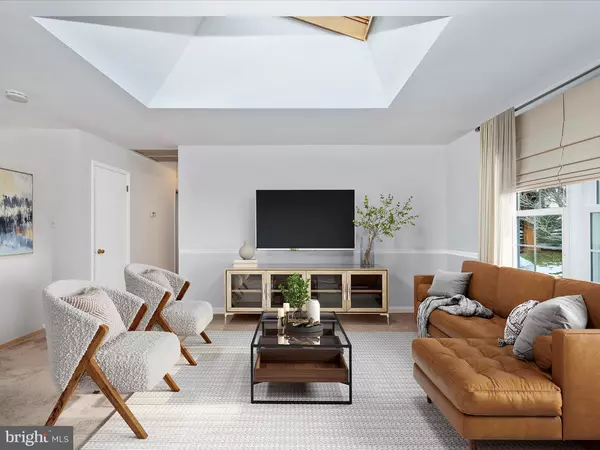For more information regarding the value of a property, please contact us for a free consultation.
Key Details
Sold Price $549,900
Property Type Single Family Home
Sub Type Detached
Listing Status Sold
Purchase Type For Sale
Square Footage 2,120 sqft
Price per Sqft $259
Subdivision The Plantations
MLS Listing ID MDMC2118496
Sold Date 03/12/24
Style Split Foyer
Bedrooms 4
Full Baths 3
HOA Fees $18/ann
HOA Y/N Y
Abv Grd Liv Area 1,640
Originating Board BRIGHT
Year Built 1979
Annual Tax Amount $5,998
Tax Year 2023
Lot Size 0.374 Acres
Acres 0.37
Property Description
Four bedroom, three full bath single family home with expansive , light and airy FAMILY ROOM ADDITION with a vaulted ceiling, gleaming hardwood floor, palladium window, and a mantle gas fireplace. This special home features a formal living room area with an oversized skylight and brand new carpet. There is a separate dining room with french doors that open to a big deck. The finished lower level includes a warm and inviting rec room with a wood burning brick wall fireplace with a mantle and wood barn accents. The lower level also includes a 4th bedroom, a 3rd .full bath, and a large utility room that walkouts to greenhouse/outdoor storage area. The large fenced back yard is waiting for your summer garden and has plenty of room to roam for your family pet. The adjoining neighborhood has a community pool that can be used by purchasing a summer pass.
Location
State MD
County Montgomery
Zoning R200
Rooms
Other Rooms Living Room, Dining Room, Primary Bedroom, Bedroom 2, Bedroom 4, Kitchen, Family Room, Foyer, Bedroom 1, Recreation Room, Bathroom 1, Bathroom 3, Primary Bathroom
Basement Fully Finished, Side Entrance, Walkout Level
Main Level Bedrooms 3
Interior
Interior Features Attic, Attic/House Fan, Family Room Off Kitchen, Floor Plan - Open, Formal/Separate Dining Room, Kitchen - Table Space, Primary Bath(s), Skylight(s), Stall Shower, Tub Shower, Window Treatments, Wood Floors, Other
Hot Water Electric
Heating Heat Pump(s)
Cooling Ceiling Fan(s), Central A/C
Fireplaces Number 2
Fireplaces Type Brick, Gas/Propane, Mantel(s), Wood
Equipment Dishwasher, Disposal, Exhaust Fan, Refrigerator, Stove, Water Heater
Fireplace Y
Window Features Palladian,Skylights,Green House
Appliance Dishwasher, Disposal, Exhaust Fan, Refrigerator, Stove, Water Heater
Heat Source Electric, Propane - Leased
Laundry Basement
Exterior
Exterior Feature Deck(s)
Garage Spaces 4.0
Fence Rear
Utilities Available Cable TV, Electric Available, Propane
Amenities Available Basketball Courts, Common Grounds, Picnic Area
Water Access N
Accessibility None
Porch Deck(s)
Total Parking Spaces 4
Garage N
Building
Lot Description Corner
Story 2
Foundation Block
Sewer Public Sewer
Water Public
Architectural Style Split Foyer
Level or Stories 2
Additional Building Above Grade, Below Grade
New Construction N
Schools
Elementary Schools Woodfield
High Schools Damascus
School District Montgomery County Public Schools
Others
Pets Allowed Y
HOA Fee Include Common Area Maintenance,Recreation Facility
Senior Community No
Tax ID 161201758215
Ownership Fee Simple
SqFt Source Assessor
Acceptable Financing Cash, Conventional, FHA, Negotiable, VA
Horse Property N
Listing Terms Cash, Conventional, FHA, Negotiable, VA
Financing Cash,Conventional,FHA,Negotiable,VA
Special Listing Condition Standard
Pets Allowed No Pet Restrictions
Read Less Info
Want to know what your home might be worth? Contact us for a FREE valuation!

Our team is ready to help you sell your home for the highest possible price ASAP

Bought with Robert J Chew • Berkshire Hathaway HomeServices PenFed Realty




