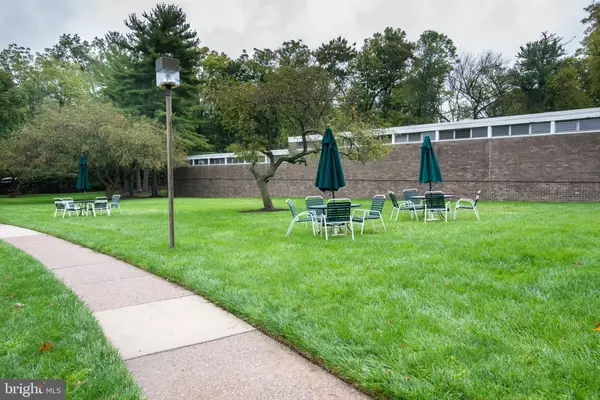For more information regarding the value of a property, please contact us for a free consultation.
Key Details
Sold Price $240,000
Property Type Condo
Sub Type Condo/Co-op
Listing Status Sold
Purchase Type For Sale
Square Footage 1,222 sqft
Price per Sqft $196
Subdivision Green Hill
MLS Listing ID PAMC2089476
Sold Date 03/12/24
Style Unit/Flat
Bedrooms 2
Full Baths 2
Condo Fees $1,020/mo
HOA Fees $1,020/mo
HOA Y/N Y
Abv Grd Liv Area 1,222
Originating Board BRIGHT
Year Built 1962
Annual Tax Amount $3,115
Tax Year 2022
Lot Dimensions 0.00 x 0.00
Property Description
Welcome home to unit WA 903 in the desirable West Building set within the 23 acre Green Hill Condo Community. The Green Hill offers the best values on the Main Line with a secure gated entry and 24 hour doorman. Enter this spacious 1222 sq ft condo home to enjoy your 2 bedroom, 2 bath light filled open floor plan with updated kitchen and baths. Enjoy the bright, neutral colors in both bathrooms and the convenience of one bath with a walk in shower and one with a tub. . Bedrooms are a split layout on either side of the kitchen/LR and both have substantial walk in closets. Your east facing balcony, the perfect spot for your morning coffee overlooks the park like beauty above the tree line with a lovely view of the pool. below. You'll basque in the warmth of a wonderful sunrise each day through the floor to ceiling windows in each room. The lower level of the West Building offers a club room, fitness gym and indoor heated pool (for modest annual fee) and has easy access to the outdoor seasonal pool (fee) as well. This condo include a deeded parking spot in the garage plus plenty of guest parking. Other amenities include tennis/pickle ball courts, a modern playground, opportunity for your community garden plot, library, shuttle bus to train and shopping, an easy drive time to center city, and all that's offered on the Main Line and City Line corridors. Live the good life at the Green Hill Condos. All utilities are included in the HOA fee (except cable/internet.
Location
State PA
County Montgomery
Area Lower Merion Twp (10640)
Zoning RESSIDENTIAL
Rooms
Main Level Bedrooms 2
Interior
Interior Features Breakfast Area, Elevator
Hot Water Other
Heating Forced Air
Cooling Central A/C
Equipment Built-In Microwave, Dishwasher, Disposal, Refrigerator, Oven/Range - Electric, Dryer - Electric, Washer - Front Loading
Furnishings No
Fireplace N
Appliance Built-In Microwave, Dishwasher, Disposal, Refrigerator, Oven/Range - Electric, Dryer - Electric, Washer - Front Loading
Heat Source Oil
Laundry Washer In Unit, Dryer In Unit
Exterior
Exterior Feature Balcony
Garage Covered Parking
Garage Spaces 3.0
Amenities Available Basketball Courts, Common Grounds, Concierge, Elevator, Transportation Service, Tennis Courts, Gated Community, Library, Tot Lots/Playground, Exercise Room, Pool - Outdoor, Pool - Indoor, Pool Mem Avail
Waterfront N
Water Access N
Accessibility None
Porch Balcony
Parking Type Detached Garage, Parking Lot
Total Parking Spaces 3
Garage Y
Building
Story 1
Unit Features Hi-Rise 9+ Floors
Sewer Public Sewer
Water Public
Architectural Style Unit/Flat
Level or Stories 1
Additional Building Above Grade, Below Grade
New Construction N
Schools
Elementary Schools Penn Wynne
Middle Schools Bala Cynwyd
High Schools Lower Merion
School District Lower Merion
Others
Pets Allowed N
HOA Fee Include Air Conditioning,All Ground Fee,Bus Service,Common Area Maintenance,Electricity,Ext Bldg Maint,Heat,Lawn Maintenance,Management,Pest Control,Snow Removal,Trash,Water
Senior Community No
Tax ID 40-00-11150-321
Ownership Condominium
Acceptable Financing Cash, Conventional
Listing Terms Cash, Conventional
Financing Cash,Conventional
Special Listing Condition Standard
Read Less Info
Want to know what your home might be worth? Contact us for a FREE valuation!

Our team is ready to help you sell your home for the highest possible price ASAP

Bought with Shu Shu • Compass RE
GET MORE INFORMATION





