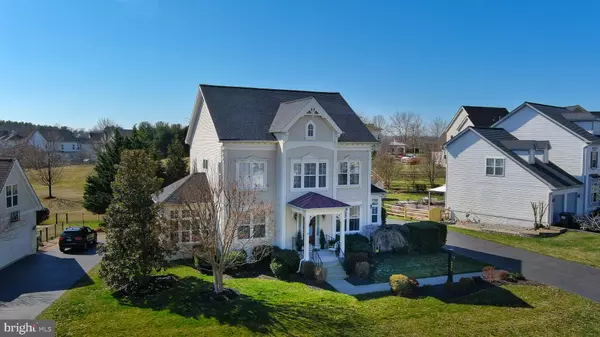For more information regarding the value of a property, please contact us for a free consultation.
Key Details
Sold Price $853,000
Property Type Single Family Home
Sub Type Detached
Listing Status Sold
Purchase Type For Sale
Square Footage 4,696 sqft
Price per Sqft $181
Subdivision Vint Hill
MLS Listing ID VAFQ2011414
Sold Date 03/22/24
Style Colonial
Bedrooms 4
Full Baths 3
Half Baths 1
HOA Fees $33/mo
HOA Y/N Y
Abv Grd Liv Area 2,896
Originating Board BRIGHT
Year Built 2003
Annual Tax Amount $6,793
Tax Year 2022
Lot Size 0.267 Acres
Acres 0.27
Property Description
Welcome to the beautiful and perfectly secluded Vint Hill Land Bay! This little slice of heaven is wonderfully situated amongst the DC side of Warrenton with immediate access to countless nearby shops, restaurants, and trails! Minutes from tranquil Old Town Warrenton, this small neighborhood has the perfect balance of accessibility and seclusion.
4056 Von Neuman Circle offers a spacious Miller & Smith floor plan with all the comforts you would obtain from new construction. From the intricate detail of the exterior trim and gables that showcase the homes unique colonial character, to the expansive rooms and unique layout, this home has it all!
Boasting beautiful quartz countertops in the massive gourmet kitchen, to grand double crown molding in the entryway, to a serene and picturesque salt water pool, you could not get all that this home has to offer anywhere else! Come and see for yourself why this large, colonial masterpiece was meant to be yours!
Location
State VA
County Fauquier
Zoning PR
Rooms
Other Rooms Dining Room, Primary Bedroom, Sitting Room, Bedroom 2, Bedroom 3, Family Room, Breakfast Room, Bedroom 1
Basement Walkout Stairs, Fully Finished
Interior
Interior Features Breakfast Area, Built-Ins, Carpet, Ceiling Fan(s), Crown Moldings, Dining Area, Floor Plan - Traditional, Kitchen - Gourmet, Kitchen - Island, Kitchenette, Pantry, Recessed Lighting, Upgraded Countertops, Walk-in Closet(s), Water Treat System, Window Treatments, Wood Floors
Hot Water Natural Gas
Heating Heat Pump(s)
Cooling Central A/C, Ceiling Fan(s)
Fireplaces Number 1
Fireplaces Type Gas/Propane, Mantel(s), Marble
Equipment Built-In Microwave, Central Vacuum, Dishwasher, Disposal, Dryer - Electric, Stove, Washer, Stainless Steel Appliances, Refrigerator
Fireplace Y
Appliance Built-In Microwave, Central Vacuum, Dishwasher, Disposal, Dryer - Electric, Stove, Washer, Stainless Steel Appliances, Refrigerator
Heat Source Natural Gas
Laundry Dryer In Unit, Washer In Unit, Upper Floor
Exterior
Parking Features Additional Storage Area, Garage - Front Entry, Garage Door Opener
Garage Spaces 2.0
Pool Saltwater, In Ground, Concrete
Amenities Available Bike Trail, Jog/Walk Path
Water Access N
Roof Type Architectural Shingle
Accessibility None
Attached Garage 2
Total Parking Spaces 2
Garage Y
Building
Story 3
Foundation Concrete Perimeter
Sewer Public Sewer
Water Public
Architectural Style Colonial
Level or Stories 3
Additional Building Above Grade, Below Grade
New Construction N
Schools
Elementary Schools Greenville
Middle Schools Auburn
High Schools Kettle Run
School District Fauquier County Public Schools
Others
Pets Allowed Y
HOA Fee Include Common Area Maintenance,Reserve Funds,Snow Removal,Trash
Senior Community No
Tax ID 7925-07-8279
Ownership Fee Simple
SqFt Source Assessor
Acceptable Financing Cash, Conventional, FHA, VA
Listing Terms Cash, Conventional, FHA, VA
Financing Cash,Conventional,FHA,VA
Special Listing Condition Standard
Pets Allowed No Pet Restrictions
Read Less Info
Want to know what your home might be worth? Contact us for a FREE valuation!

Our team is ready to help you sell your home for the highest possible price ASAP

Bought with Jerry D Rowzie • Samson Properties




