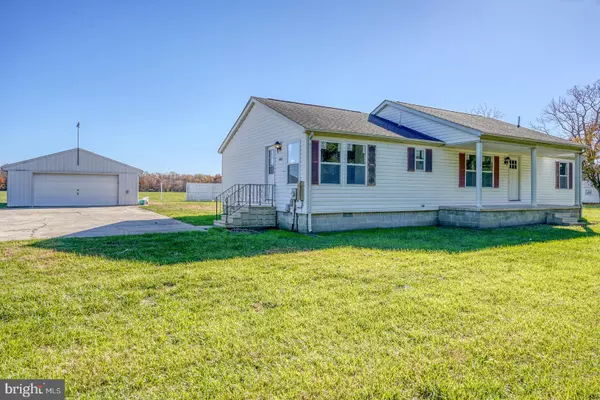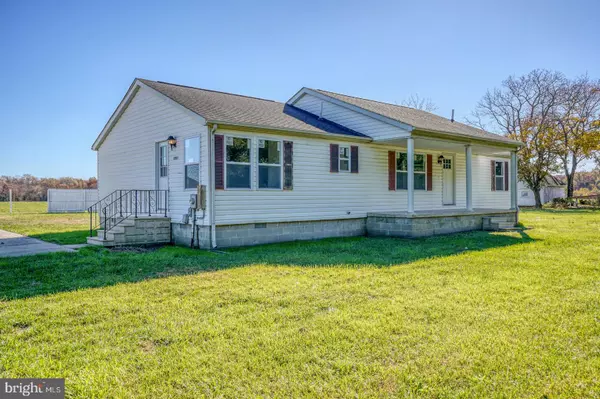For more information regarding the value of a property, please contact us for a free consultation.
Key Details
Sold Price $340,000
Property Type Single Family Home
Sub Type Detached
Listing Status Sold
Purchase Type For Sale
Square Footage 1,512 sqft
Price per Sqft $224
Subdivision None Available
MLS Listing ID DESU2052384
Sold Date 03/29/24
Style Ranch/Rambler
Bedrooms 3
Full Baths 2
HOA Y/N N
Abv Grd Liv Area 1,512
Originating Board BRIGHT
Year Built 1990
Annual Tax Amount $916
Tax Year 2023
Lot Size 0.910 Acres
Acres 0.91
Lot Dimensions 266.00 x 150.00
Property Description
Welcome to your Charming and Fully Rehabbed home in the heart of Greenwood, Delaware! This immaculately renovated residence offers a perfect blend of modern and charm. Situated on nearly an acre, this property provides privacy, while being conveniently located just off the highway.
This home has undergone a top-to-bottom transformation! This meticulously transformed ranch style home had every detail considered, from the brand-new floors guiding you through open spaces to the cozy new fireplace adding warmth and charm. A new water softener and filter installed on 01/17/24. Upgraded windows invite natural light to dance across the interior, creating a bright and inviting atmosphere. Efficiency is key with a new water heater, while the kitchen boasts all-new appliances for a contemporary culinary experience.
Experience year-round comfort in every corner of this home, thanks to the newly installed HVAC system. Enhancing the allure of this transformed ranch home is a detached garage that offers not only shelter for your vehicles but also additional storage space for your convenience. With its thoughtfully designed layout, this detached garage is more than just a practical feature—it's an extension of the property's overall appeal.
Make this transformed ranch home and its inviting detached garage your sanctuary, and embark on a new chapter of living well. Welcome home!"
Location
State DE
County Sussex
Area Northwest Fork Hundred (31012)
Zoning C-1
Rooms
Main Level Bedrooms 3
Interior
Hot Water Electric
Heating Heat Pump(s)
Cooling Central A/C
Flooring Luxury Vinyl Plank
Fireplaces Number 1
Fireplaces Type Electric
Fireplace Y
Heat Source Electric
Laundry Hookup
Exterior
Parking Features Garage Door Opener, Garage - Side Entry
Garage Spaces 2.0
Water Access N
Accessibility None
Total Parking Spaces 2
Garage Y
Building
Story 1
Foundation Crawl Space
Sewer Gravity Sept Fld
Water Well
Architectural Style Ranch/Rambler
Level or Stories 1
Additional Building Above Grade, Below Grade
New Construction N
Schools
School District Woodbridge
Others
Pets Allowed Y
Senior Community No
Tax ID 530-14.00-45.01
Ownership Fee Simple
SqFt Source Assessor
Security Features Main Entrance Lock
Acceptable Financing FHA, VA, Cash, Conventional, USDA
Listing Terms FHA, VA, Cash, Conventional, USDA
Financing FHA,VA,Cash,Conventional,USDA
Special Listing Condition Standard
Pets Allowed No Pet Restrictions
Read Less Info
Want to know what your home might be worth? Contact us for a FREE valuation!

Our team is ready to help you sell your home for the highest possible price ASAP

Bought with Angela Bautista-Diaz • Iron Valley Real Estate at The Beach
GET MORE INFORMATION





