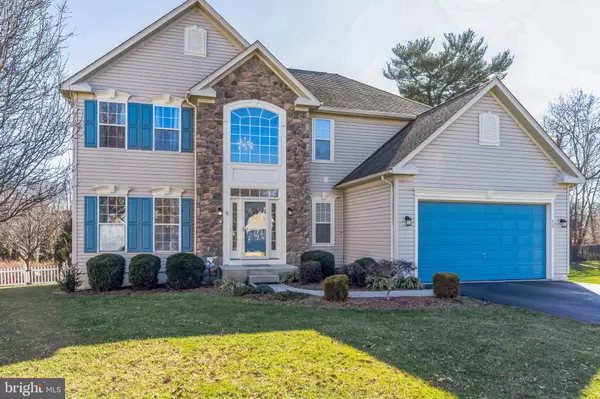For more information regarding the value of a property, please contact us for a free consultation.
Key Details
Sold Price $550,000
Property Type Single Family Home
Sub Type Detached
Listing Status Sold
Purchase Type For Sale
Square Footage 3,600 sqft
Price per Sqft $152
Subdivision None Available
MLS Listing ID PADE2060628
Sold Date 04/02/24
Style Colonial
Bedrooms 4
Full Baths 2
Half Baths 1
HOA Fees $50/mo
HOA Y/N Y
Abv Grd Liv Area 3,600
Originating Board BRIGHT
Year Built 2007
Annual Tax Amount $10,189
Tax Year 2023
Lot Size 0.390 Acres
Acres 0.39
Lot Dimensions 0.00 x 0.00
Property Description
Spectacular four bedroom, two and half bath colonial home with modern kitchen, breakfast room, finished basement, deck, nice yard, two car garage and located on cul-de-sac street!! This is a beautiful home featuring a grand two story foyer entrance with turned stair case leading to the second floor! The first floor provides a large kitchen with loads of counter space and cabinet storage. Updated granite counter tops and kitchen sink in 2014. Gas stove installed 2020, dishwasher installed in 2022. Center island, tile backsplash and very large double door pantry with lots of storage space make this a great kitchen. The kitchen looks out over the breakfast room which is loaded with widows allowing in natural lighting and has an outside exit to beautiful deck and nice size fenced yard! The family room is located off the kitchen and features a gas fireplace. The living room, dining room, half bath and first floor laundry room round off the first floor. The second floor offers an enormous master bedroom along with a large master bath with soaking tub and a separate very generous size closet. Three additional bedrooms and a hall bathroom complete the second floor. All three of these additional bedrooms are a very nice size and provide good closet space. The second floor hallway overlooks the two story foyer and provides a very open feeling. The basement offers another great area for entertaining with a large finished area plus an additional room which is currently used as an office. There is also a large storage room for all your extra items. Low maintenance composite deck installed in 2014 . New shingled roof installed in 2016. New gas hot water tank in 2020. Hardwood floors! Large two car garage plus driveway that can accommodate another four cars. Nice size fenced rear yard! Easy access to Wilmington, DE. , Center City Philadelphia , I-95, rt 476 and Philadelphia International airport! Close to shopping , hospitals, major sporting venues and much more! Spacious home offering loads of amenities and great for entertaining! Move right in and unpack, your home!!! Public Records has the property listed as 11 Huntingdon but the street sign reads "Huntington". When entering in your GPS please use 11 Huntington Court, Ogden. Buyer to due their own due diligence to determine building square footage.
Location
State PA
County Delaware
Area Upper Chichester Twp (10409)
Zoning RESIDENTIAL
Rooms
Basement Full, Partially Finished
Interior
Hot Water Natural Gas
Heating Forced Air
Cooling Central A/C
Flooring Carpet, Hardwood
Fireplaces Number 1
Fireplaces Type Gas/Propane
Equipment Built-In Microwave
Fireplace Y
Appliance Built-In Microwave
Heat Source Natural Gas
Laundry Main Floor
Exterior
Parking Features Garage - Front Entry, Garage Door Opener, Inside Access
Garage Spaces 6.0
Utilities Available Cable TV
Amenities Available None
Water Access N
Roof Type Shingle
Accessibility None
Attached Garage 2
Total Parking Spaces 6
Garage Y
Building
Story 2
Foundation Other
Sewer Public Septic
Water Public
Architectural Style Colonial
Level or Stories 2
Additional Building Above Grade, Below Grade
New Construction N
Schools
School District Chichester
Others
HOA Fee Include Common Area Maintenance
Senior Community No
Tax ID 09-00-01562-14
Ownership Fee Simple
SqFt Source Assessor
Acceptable Financing Cash, Conventional
Listing Terms Cash, Conventional
Financing Cash,Conventional
Special Listing Condition Standard
Read Less Info
Want to know what your home might be worth? Contact us for a FREE valuation!

Our team is ready to help you sell your home for the highest possible price ASAP

Bought with John F. Kustafik • Times Real Estate, Inc.
GET MORE INFORMATION





