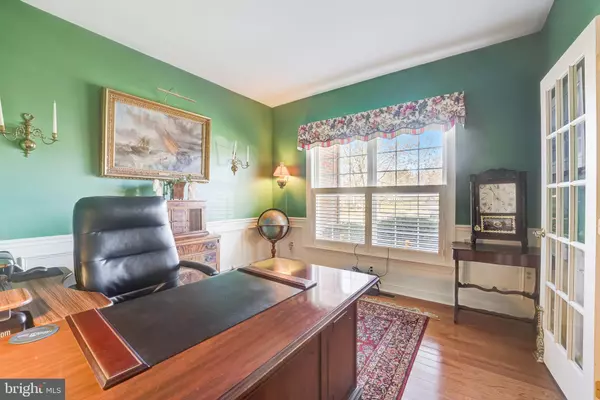For more information regarding the value of a property, please contact us for a free consultation.
Key Details
Sold Price $835,000
Property Type Single Family Home
Sub Type Detached
Listing Status Sold
Purchase Type For Sale
Square Footage 3,590 sqft
Price per Sqft $232
Subdivision The Ridings Of Buck
MLS Listing ID PABU2064140
Sold Date 04/04/24
Style Colonial
Bedrooms 4
Full Baths 2
Half Baths 1
HOA Fees $35/ann
HOA Y/N Y
Abv Grd Liv Area 3,590
Originating Board BRIGHT
Year Built 2002
Annual Tax Amount $8,797
Tax Year 2023
Lot Size 0.287 Acres
Acres 0.29
Lot Dimensions 100.00 x
Property Description
Nestled in the picturesque community of Doylestown, 3865 Trails Way offers a perfect blend of modern comforts, elegance and community. It is an ideal setting for creating your lasting memories.
As you approach, the meticulously landscaped front yard and covered entry set a tone for what awaits inside. The living space is well designed with style and functionality. Warm hardwood floors and extensive millwork flow throughout the open floor plan of the main level. The heart of the home is undoubtedly the spacious kitchen equipped with newer stainless-steel appliances, granite counter tops and convenient island opens to the large breakfast room. It is the perfect hub for culinary adventures and gatherings of family and friends. Adjacent is the cozy family room with a gas fireplace creating a comfortable space for relaxing or reading by the fire. There is an abundance of natural light from the large windows and access to the patio outside. Working from home is convenient in the private home office with French Doors. Completing the main level are the formal Living and Dining rooms and laundry/mud room with utility sink, storage and stone tile flooring.
The second level boast multiple bedrooms, each thoughtfully designed to provide privacy and comfort. The owner’s suite featuring a sitting area, ensuite bathroom with soaking tub, and two walk-in closets with California closet fixtures. Three additional bedrooms and hall bath complete this level.
Step outside into the private backyard with lush landscaping, brick patio and paver sidewalk to the front of the property. The backyard area is an ideal setting for outdoor activities, barbecues, gardening and play.
The basement is waiting your creative ideas. Currently it is unfinished with a purposeful workshop area and utilities. The attached 2 car garage is oversized and has a hook-up for your house generator.
This location is unbeatable. A wide variety of shopping, dining and award-winning Central Bucks School are minutes away. Walk or ride a bike to the Historic Doylestown Borough with the Court House, culture attractions, The County Theatre and vibrant local scene. Schedule your showing today and make this your next home.
Location
State PA
County Bucks
Area Buckingham Twp (10106)
Zoning R1
Rooms
Other Rooms Living Room, Dining Room, Primary Bedroom, Bedroom 2, Bedroom 3, Bedroom 4, Kitchen, Family Room, Breakfast Room, Laundry, Office, Bathroom 1, Primary Bathroom, Half Bath
Basement Full, Unfinished, Workshop
Interior
Interior Features Chair Railings, Crown Moldings, Curved Staircase, Floor Plan - Open, Skylight(s), Sprinkler System, Wainscotting, Walk-in Closet(s), Window Treatments, Wood Floors, Ceiling Fan(s)
Hot Water Natural Gas
Heating Forced Air
Cooling Central A/C
Flooring Hardwood, Ceramic Tile, Carpet
Fireplaces Number 1
Fireplaces Type Gas/Propane
Equipment Built-In Microwave, Dishwasher, Dryer, Energy Efficient Appliances, Extra Refrigerator/Freezer, Oven/Range - Gas, Refrigerator, Washer
Fireplace Y
Window Features Double Hung,Skylights,Transom
Appliance Built-In Microwave, Dishwasher, Dryer, Energy Efficient Appliances, Extra Refrigerator/Freezer, Oven/Range - Gas, Refrigerator, Washer
Heat Source Natural Gas
Laundry Main Floor
Exterior
Exterior Feature Patio(s)
Parking Features Garage - Side Entry, Garage Door Opener, Inside Access
Garage Spaces 6.0
Water Access N
Roof Type Pitched,Shingle
Accessibility None
Porch Patio(s)
Attached Garage 2
Total Parking Spaces 6
Garage Y
Building
Lot Description Level, Private
Story 2
Foundation Active Radon Mitigation, Concrete Perimeter
Sewer Public Sewer
Water Public
Architectural Style Colonial
Level or Stories 2
Additional Building Above Grade, Below Grade
Structure Type 9'+ Ceilings,Dry Wall,Vaulted Ceilings
New Construction N
Schools
Elementary Schools Gayman
Middle Schools Tohickon
High Schools Central Bucks High School East
School District Central Bucks
Others
HOA Fee Include Common Area Maintenance
Senior Community No
Tax ID 06-066-080
Ownership Fee Simple
SqFt Source Assessor
Security Features Security System
Acceptable Financing Cash, Conventional
Listing Terms Cash, Conventional
Financing Cash,Conventional
Special Listing Condition Standard
Read Less Info
Want to know what your home might be worth? Contact us for a FREE valuation!

Our team is ready to help you sell your home for the highest possible price ASAP

Bought with John J Poole Jr. • RE/MAX Centre Realtors
GET MORE INFORMATION





