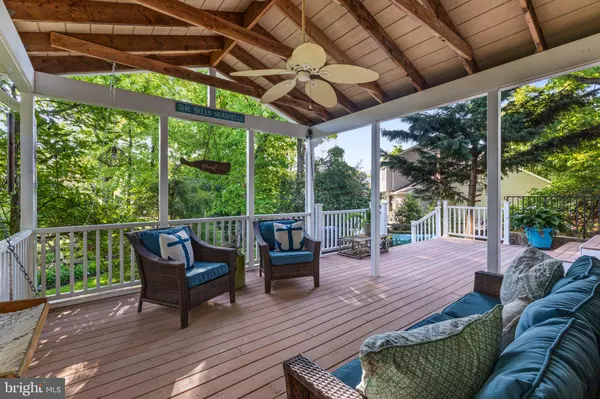For more information regarding the value of a property, please contact us for a free consultation.
Key Details
Sold Price $1,105,007
Property Type Single Family Home
Sub Type Detached
Listing Status Sold
Purchase Type For Sale
Square Footage 3,057 sqft
Price per Sqft $361
Subdivision Franklin Farm
MLS Listing ID VAFX2168012
Sold Date 04/08/24
Style Colonial
Bedrooms 4
Full Baths 2
Half Baths 2
HOA Fees $108/qua
HOA Y/N Y
Abv Grd Liv Area 2,360
Originating Board BRIGHT
Year Built 1983
Annual Tax Amount $9,597
Tax Year 2023
Lot Size 0.260 Acres
Acres 0.26
Property Description
WELCOME TO YOUR NEW HOME at 3203 Nestlewood Drive in the coveted Franklin Farm community! With a dedicated main-level office and rare office/den/5th bedroom upstairs, this exceptional home offers the flexibility and space you need! Situated on a lush, beautifully landscaped lot, retreat in privacy in your green, wooded outdoor living area with fenced-in backyard, Trex deck, covered porch and fire pit. Enter this home's main level and be greeted by freshly painted neutral walls (2023) and gleaming cherry hardwood floors. Venture further into the spacious kitchen and be impressed by gorgeous Calacatta Gold quartz countertops (2023), new tile backsplash (2023), beautiful full-height custom cabinetry, stainless steel appliances and recessed lighting. The kitchen opens to the breakfast area with light and airy bay window and family room with wood-burning fireplace, making connecting and relaxing with family and friends easy! Create special moments in the separate dining room with chair rail, plantation shutters, crown molding and new updated lighting (2023). A dedicated office with glass french doors and a newly renovated powder room (2023) complete the main level. Retreat upstairs where hardwood flooring continues throughout. The spacious owner's suite includes walk-in closet and primary bathroom with tile flooring, custom tile shower and updated double vanity with stone top. Three additional bedrooms, a bonus office/den, and full bath with double vanity finish off the upper level and offer space for family, work or play! In the lower level, discover a large, open finished recreation room with walkup stairs and newly renovated half bathroom (2023). Also find a spacious storage room with laundry. UPDATES: 2020 - Roof, microwave, stove. 2016 - Water heater. 2005 - Siding, windows. With access to award-winning community amenities including six ponds, two pools, tot lots, basketball and tennis courts, PICKLEBALL with daily open play, 180 acres of open space and 13 miles of paved trails at your doorstep, 3203 Nestlewood Dr offers the home and lifestyle you and your loved ones will enjoy for years to come! Enjoy convenience with shopping, dining, and access to major transportation routes (Dulles Airport less than 5 miles away), yet the peaceful feeling of a quiet, friendly community. Zoned for highly-rated FCPS school pyramid NAVY/FRANKLIN/OAKTON. WELCOME TO YOUR NEW HOME!
Location
State VA
County Fairfax
Zoning 302
Direction Southwest
Rooms
Other Rooms Dining Room, Primary Bedroom, Bedroom 2, Bedroom 3, Bedroom 4, Kitchen, Family Room, Laundry, Office, Recreation Room, Storage Room, Primary Bathroom, Full Bath, Half Bath
Basement Daylight, Full, Walkout Stairs, Windows, Sump Pump, Partially Finished, Rear Entrance
Interior
Interior Features Breakfast Area, Chair Railings, Family Room Off Kitchen, Recessed Lighting, Upgraded Countertops, Walk-in Closet(s), Wood Floors, Wainscotting
Hot Water Natural Gas
Heating Heat Pump(s)
Cooling Central A/C
Flooring Hardwood, Carpet
Fireplaces Number 1
Fireplaces Type Wood, Mantel(s)
Equipment Stainless Steel Appliances, Refrigerator, Oven/Range - Gas, Dishwasher, Disposal, Built-In Microwave, Washer, Dryer
Furnishings No
Fireplace Y
Window Features Bay/Bow,Screens
Appliance Stainless Steel Appliances, Refrigerator, Oven/Range - Gas, Dishwasher, Disposal, Built-In Microwave, Washer, Dryer
Heat Source Natural Gas
Laundry Washer In Unit, Dryer In Unit, Basement
Exterior
Exterior Feature Deck(s), Roof
Parking Features Garage - Front Entry, Additional Storage Area, Garage Door Opener
Garage Spaces 4.0
Utilities Available Under Ground
Amenities Available Pool - Outdoor, Basketball Courts, Tot Lots/Playground, Tennis Courts, Pool Mem Avail, Lake, Jog/Walk Path, Common Grounds, Baseball Field, Soccer Field, Volleyball Courts
Water Access N
Roof Type Shingle
Accessibility None
Porch Deck(s), Roof
Attached Garage 2
Total Parking Spaces 4
Garage Y
Building
Lot Description Landscaping
Story 3
Foundation Concrete Perimeter
Sewer Public Sewer
Water Public
Architectural Style Colonial
Level or Stories 3
Additional Building Above Grade, Below Grade
Structure Type Dry Wall
New Construction N
Schools
Elementary Schools Navy
Middle Schools Franklin
High Schools Oakton
School District Fairfax County Public Schools
Others
Pets Allowed Y
HOA Fee Include Trash,Common Area Maintenance,Management,Reserve Funds
Senior Community No
Tax ID 0351 04110041
Ownership Fee Simple
SqFt Source Assessor
Acceptable Financing Cash, Conventional, VA, FHA
Listing Terms Cash, Conventional, VA, FHA
Financing Cash,Conventional,VA,FHA
Special Listing Condition Standard
Pets Allowed Cats OK, Dogs OK
Read Less Info
Want to know what your home might be worth? Contact us for a FREE valuation!

Our team is ready to help you sell your home for the highest possible price ASAP

Bought with Michael Rodgers • RE/MAX Allegiance




