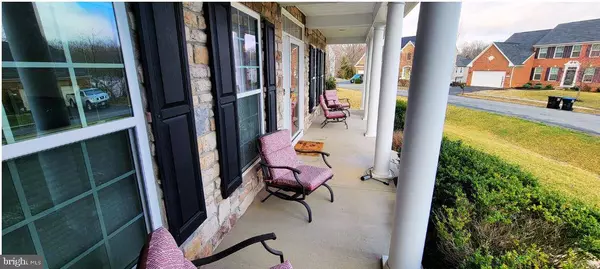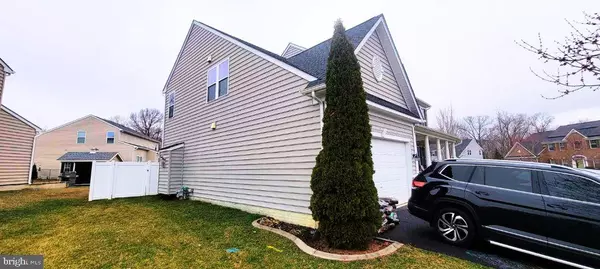For more information regarding the value of a property, please contact us for a free consultation.
Key Details
Sold Price $639,000
Property Type Single Family Home
Sub Type Detached
Listing Status Sold
Purchase Type For Sale
Square Footage 3,156 sqft
Price per Sqft $202
Subdivision West Hampton Village
MLS Listing ID VAST2025750
Sold Date 04/08/24
Style Traditional
Bedrooms 4
Full Baths 3
Half Baths 1
HOA Fees $104/mo
HOA Y/N Y
Abv Grd Liv Area 3,156
Originating Board BRIGHT
Year Built 2013
Annual Tax Amount $4,510
Tax Year 2022
Lot Size 10,227 Sqft
Acres 0.23
Property Description
This home is the largest model/floorplan in the intimate and impressive West Hampton Village Subdivision. It is conveniently located within minutes of Stafford Market Place, I-95, Rt.1, and the commuter lots while still maintaining the charm of a residential neighborhood. You will be the second owner of this striking Courtland Gate model by Ryan Homes. The one owner has not only cared for this home but enhanced an already impressive floorplan. You will notice the concrete curbing along the front walkway and surrounding landscaping leading up to the front porch, which is perfect for sipping morning coffee. The unfinished walkup access basement is a blank canvas containing nothing but space and opportunity! The seller wisely roughed in the plumbing and ran the cable, doing the hard part for you and making it easy for you to execute YOUR finished vision; be it an in-law suite, theatre room, gym, or a space to perfect the latest TikTok dances! Just when you thought this home couldn't get any better, the seller conveys a deep freezer, the mount, and television above the fireplace, the children's playset, an Amish-made shed, custom window treatments in all windows, closet storage systems, the cabinets and mounts in the garage, sprinkler system (front yard only), ADT system devices, the washer, and the dryer. Carpets have been professionally cleaned, walls have been freshly painted, and the fireplace has been serviced as of 2/28/2024. With all that the seller is conveying, this will be your easiest and least stressful move! Come tour the house you will be excited to call home! Pictures to follow.
Location
State VA
County Stafford
Zoning R1
Rooms
Other Rooms Dining Room, Primary Bedroom, Bedroom 2, Bedroom 3, Bedroom 4, Kitchen, Family Room, Den, Foyer, Bedroom 1, Laundry, Office, Half Bath
Basement Interior Access, Outside Entrance, Poured Concrete, Rear Entrance, Rough Bath Plumb, Sump Pump, Unfinished, Walkout Stairs
Interior
Interior Features Window Treatments, Carpet, Ceiling Fan(s), Chair Railings, Crown Moldings, Kitchen - Island, Pantry
Hot Water Natural Gas
Heating Forced Air
Cooling Central A/C
Flooring Carpet, Hardwood
Fireplaces Number 1
Fireplaces Type Gas/Propane
Equipment Built-In Microwave, Cooktop, Dishwasher, Disposal, Dryer, Freezer, Oven - Double, Oven - Wall, Refrigerator, Washer
Fireplace Y
Appliance Built-In Microwave, Cooktop, Dishwasher, Disposal, Dryer, Freezer, Oven - Double, Oven - Wall, Refrigerator, Washer
Heat Source Natural Gas
Laundry Upper Floor
Exterior
Exterior Feature Patio(s)
Parking Features Garage Door Opener, Inside Access, Additional Storage Area
Garage Spaces 4.0
Fence Vinyl, Privacy
Water Access N
Roof Type Architectural Shingle
Street Surface Paved
Accessibility 32\"+ wide Doors
Porch Patio(s)
Attached Garage 2
Total Parking Spaces 4
Garage Y
Building
Story 2
Foundation Slab
Sewer Public Sewer
Water Public
Architectural Style Traditional
Level or Stories 2
Additional Building Above Grade, Below Grade
Structure Type 9'+ Ceilings,Dry Wall,High
New Construction N
Schools
School District Stafford County Public Schools
Others
Senior Community No
Tax ID 20XX 17
Ownership Fee Simple
SqFt Source Assessor
Security Features Monitored
Acceptable Financing Cash, Conventional, FHA, VA
Listing Terms Cash, Conventional, FHA, VA
Financing Cash,Conventional,FHA,VA
Special Listing Condition Standard
Read Less Info
Want to know what your home might be worth? Contact us for a FREE valuation!

Our team is ready to help you sell your home for the highest possible price ASAP

Bought with Johanna Gordon • Samson Properties




