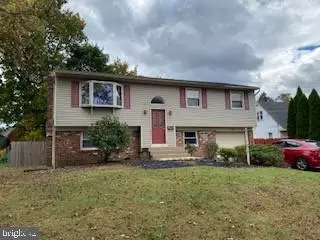For more information regarding the value of a property, please contact us for a free consultation.
Key Details
Sold Price $310,000
Property Type Single Family Home
Sub Type Detached
Listing Status Sold
Purchase Type For Sale
Square Footage 1,780 sqft
Price per Sqft $174
Subdivision Woods And Leaves
MLS Listing ID NJCD2057224
Sold Date 04/12/24
Style Bi-level
Bedrooms 4
Full Baths 1
Half Baths 1
HOA Y/N N
Abv Grd Liv Area 1,780
Originating Board BRIGHT
Year Built 1967
Annual Tax Amount $7,836
Tax Year 2022
Lot Size 7,700 Sqft
Acres 0.18
Property Description
4 bedroom, 1.5 bath bi level in Woods & Leaves section of Stratford is waiting to welcome you home! Upper level boasts open floor plan with kitchen that flows into dining room and living area. Open the french doors to the bright and airy sunroom with windows that slide open to catch the breeze. Gas heater is installed to warm the space in cooler months. Currently not connected but line is in place. Steps from sunroom lead down to the fenced yard (2021) that includes an above ground pool complete with decking. Pool liner replaced 2018+/- and pool motor replaced 2023. Back inside you'll find 3 bedrooms, two with ceiling fans, and a full bath with ceramic tile flooring and ceramic tile tub/shower area. Travel downstairs to the open family room with wood burning brick fireplace and 4th bedroom, half-bath and utility/laundry room with access to the one car built in garage. Access to the rear yard and pool from this level as well, and there is an additional workshop/storage area under the sunroom. Conveniently located to area schools, Jefferson Hospital, Rowan Medical School and the Patco Hi Speed Line, as well as major thorofares, make this a perfect spot for commuters. Property is being sold strictly in AS-IS, where-is condition and seller will make no repairs. Inspections are for buyer's informational purposes. Any inspections required by lender, state or municipality and repairs required from same are the sole responsibility of the buyer, including but not limited to appraisal, pool, termite, radon, home inspection. Seller is including a First American Home Warranty Basic plan with acceptable offer.
Location
State NJ
County Camden
Area Stratford Boro (20432)
Zoning R
Rooms
Other Rooms Living Room, Dining Room, Primary Bedroom, Bedroom 2, Bedroom 4, Kitchen, Family Room, Bedroom 1, Sun/Florida Room, Laundry
Main Level Bedrooms 3
Interior
Interior Features Attic, Ceiling Fan(s), Combination Dining/Living, Floor Plan - Open, Recessed Lighting
Hot Water Natural Gas
Heating Hot Water
Cooling Central A/C
Flooring Ceramic Tile, Laminate Plank
Fireplaces Number 1
Fireplaces Type Brick
Equipment Dishwasher, Disposal, Dryer, Microwave, Oven/Range - Gas, Refrigerator, Washer
Furnishings No
Fireplace Y
Appliance Dishwasher, Disposal, Dryer, Microwave, Oven/Range - Gas, Refrigerator, Washer
Heat Source Natural Gas
Laundry Lower Floor
Exterior
Garage Garage - Front Entry, Garage Door Opener, Inside Access
Garage Spaces 1.0
Fence Wood
Pool Above Ground
Utilities Available Cable TV Available, Electric Available, Natural Gas Available, Phone Available, Sewer Available, Water Available
Waterfront N
Water Access N
View Street
Roof Type Asphalt,Pitched,Shingle
Accessibility None
Parking Type Attached Garage
Attached Garage 1
Total Parking Spaces 1
Garage Y
Building
Story 2
Foundation Slab
Sewer Public Sewer
Water Public
Architectural Style Bi-level
Level or Stories 2
Additional Building Above Grade
New Construction N
Schools
Elementary Schools Parkview E.S.
Middle Schools Samuel S Yellin School
High Schools Sterling H.S.
School District Stratford Borough Public Schools
Others
Senior Community No
Tax ID 32-00071-00004 03
Ownership Fee Simple
SqFt Source Estimated
Acceptable Financing Conventional, Cash
Horse Property N
Listing Terms Conventional, Cash
Financing Conventional,Cash
Special Listing Condition Standard
Read Less Info
Want to know what your home might be worth? Contact us for a FREE valuation!

Our team is ready to help you sell your home for the highest possible price ASAP

Bought with Svetlana Katsnelson • BHHS Fox & Roach-Cherry Hill
GET MORE INFORMATION





