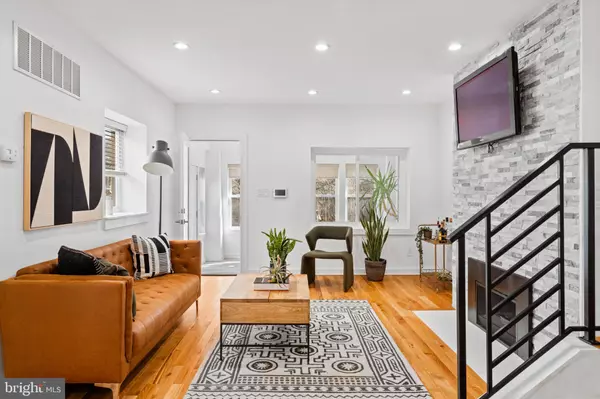For more information regarding the value of a property, please contact us for a free consultation.
Key Details
Sold Price $500,000
Property Type Single Family Home
Sub Type Twin/Semi-Detached
Listing Status Sold
Purchase Type For Sale
Square Footage 1,590 sqft
Price per Sqft $314
Subdivision Mt Airy (East)
MLS Listing ID PAPH2320926
Sold Date 04/12/24
Style Straight Thru
Bedrooms 3
Full Baths 2
HOA Y/N N
Abv Grd Liv Area 1,590
Originating Board BRIGHT
Year Built 1925
Annual Tax Amount $6,867
Tax Year 2022
Lot Size 3,613 Sqft
Acres 0.08
Lot Dimensions 21.00 x 170.00
Property Description
If the search for the perfect home eluded you last year, you’re in luck. Within the northern reaches of East Mt. Airy in walking distance to cobblestoned Germantown Avenue and a stone’s throw from the Wissahickon, sits that very home you’ve been waiting for. You can’t help but fall for the storied neighborhood but you worry that you don’t have the chops to restore or maintain the 100+ year-old homes so commonly associated with it. Behold 511 E Mt Airy Avenue, a lovely twin completely renovated from top to bottom without a detail spared. You didn’t think the bells and whistles often associated with new construction existed in Mt. Airy. Alas, it does. A handsome façade is a welcoming invitation and once inside, a bright and cheerful sunroom awaits. The living room boasts wide oak flooring, recessed lighting, and a modern gas fireplace with stone surround which invites you to have a seat and relax. You admire the spacious open floor plan and the natural light that dances around the room, features often impossible to achieve in older homes. The kitchen is calling your name and it does not disappoint. Stylish black custom cabinetry, quartz countertops, and a stainless steel appliances offer a classic design and a large waterfall island adds a modern touch suited for today’s living. You can’t help but smile as you think of entertaining family and friends in this space this summer. On the second floor find three bedrooms, one with a vaulted ceiling, and a hall bath with a floating double vanity, marble tile flooring, and a deep soaking tub with subway tile surround. Downstairs, the basement is completely finished with high ceilings and a full bath, adding additional living space. Home gym, office, art studio, guest room – the possibilities are endless. Additional home features include a 3 year-old HVAC system, new electric, plumbing, and a tankless hot water heater. Two-car parking and a fenced-in yard bring the best parts of suburban living to the city. You love that Mt. Airy offers a vibrant residential community and an eclectic mix of restaurants, shops, and cafes and is served by two train lines. You’re already picturing enjoying a morning latte and crepe from High Point Café, and Tuesday night Quizzo at Mt Airy Taproom. You’ve picked your cozy seat at the bar at the legendary local favorite, McMenamin’s, and for date night, you’re envisioning dining under the stars at Jansen. You truly didn’t think a home like this existed here but you’re so glad it does. Your search is over. Welcome home.
Location
State PA
County Philadelphia
Area 19119 (19119)
Zoning RSA3
Rooms
Basement Fully Finished
Interior
Hot Water Natural Gas
Heating Forced Air
Cooling Central A/C
Fireplaces Number 1
Fireplaces Type Gas/Propane
Fireplace Y
Heat Source Natural Gas
Exterior
Garage Spaces 2.0
Waterfront N
Water Access N
Accessibility None
Parking Type Driveway
Total Parking Spaces 2
Garage N
Building
Story 2
Foundation Block
Sewer Public Sewer
Water Public
Architectural Style Straight Thru
Level or Stories 2
Additional Building Above Grade, Below Grade
New Construction N
Schools
School District The School District Of Philadelphia
Others
Senior Community No
Tax ID 091004800
Ownership Fee Simple
SqFt Source Assessor
Special Listing Condition Standard
Read Less Info
Want to know what your home might be worth? Contact us for a FREE valuation!

Our team is ready to help you sell your home for the highest possible price ASAP

Bought with Katrina L Sullivan • Compass RE
GET MORE INFORMATION





