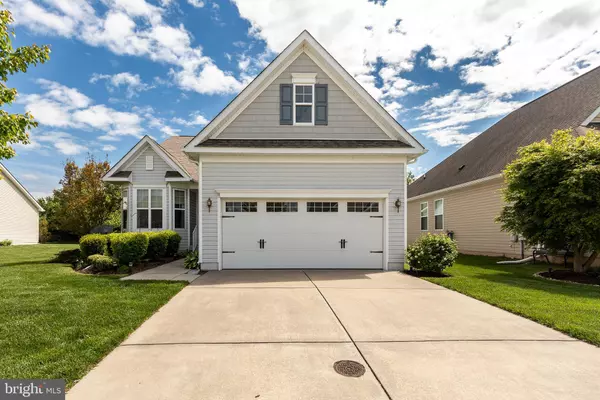For more information regarding the value of a property, please contact us for a free consultation.
Key Details
Sold Price $559,500
Property Type Single Family Home
Sub Type Detached
Listing Status Sold
Purchase Type For Sale
Square Footage 3,960 sqft
Price per Sqft $141
Subdivision Nassau Grove
MLS Listing ID DESU2041114
Sold Date 04/15/24
Style Contemporary
Bedrooms 4
Full Baths 4
HOA Fees $240/qua
HOA Y/N Y
Abv Grd Liv Area 2,460
Originating Board BRIGHT
Year Built 2012
Annual Tax Amount $1,962
Tax Year 2023
Lot Dimensions 0.00 x 0.00
Property Description
Welcome to Nassau Grove, a gated community close to the beach with many amenities. This 4BR, 4BA home features a contemporary loft with an elegant stone floor to ceiling gas fireplace. There is plenty of square footage for entertaining family and friends. Too many upgrades and great features to list including: Open floor-plan, sunroom, gourmet kitchen, hardwood floors, vaulted ceilings, formal dinning room, rear deck that backs to open space with an electric auto awning and much more. Conveniently located to everything Lewes has to offer, shopping, restaurants, and a bike/walking trail that leads to it all. The Community amenities include a clubhouse with pool, kiddie pool, bocce ball, volleyball, tennis/pickleball, tiki hut and outdoor fireplace. Clubhouse includes game room with shuffleboard, fitness and exercise equipment, showers, library, bar, billiards, card and poker tables and more. Please schedule your showing today.
Location
State DE
County Sussex
Area Lewes Rehoboth Hundred (31009)
Zoning RESIDENTIAL
Rooms
Basement Full, Partially Finished, Poured Concrete, Sump Pump, Windows
Main Level Bedrooms 4
Interior
Interior Features Breakfast Area, Carpet, Ceiling Fan(s), Combination Dining/Living, Dining Area, Entry Level Bedroom, Floor Plan - Open, Kitchen - Eat-In, Kitchen - Gourmet, Pantry, Primary Bath(s), Recessed Lighting, Upgraded Countertops, Walk-in Closet(s), Window Treatments, Wood Floors
Hot Water Electric
Heating Forced Air
Cooling Central A/C
Fireplaces Number 1
Fireplaces Type Gas/Propane, Fireplace - Glass Doors, Stone
Fireplace Y
Heat Source Central
Laundry Main Floor
Exterior
Parking Features Garage - Front Entry
Garage Spaces 4.0
Utilities Available Cable TV, Phone Available, Sewer Available, Propane, Water Available
Amenities Available Club House, Exercise Room, Game Room, Gated Community, Jog/Walk Path, Common Grounds, Party Room, Picnic Area, Pool - Outdoor, Shuffleboard, Tennis Courts, Volleyball Courts, Water/Lake Privileges, Swimming Pool, Library, Meeting Room
Water Access N
Accessibility None
Attached Garage 2
Total Parking Spaces 4
Garage Y
Building
Story 2
Foundation Concrete Perimeter
Sewer Public Sewer
Water Public
Architectural Style Contemporary
Level or Stories 2
Additional Building Above Grade, Below Grade
Structure Type 9'+ Ceilings,Dry Wall,Vaulted Ceilings
New Construction N
Schools
School District Cape Henlopen
Others
Pets Allowed Y
HOA Fee Include Common Area Maintenance,Lawn Maintenance,Insurance,Management,Pool(s),Recreation Facility,Road Maintenance,Snow Removal,Trash
Senior Community No
Tax ID 334-05.00-70.01-136
Ownership Condominium
Acceptable Financing Cash, Conventional
Listing Terms Cash, Conventional
Financing Cash,Conventional
Special Listing Condition Standard
Pets Allowed Cats OK, Dogs OK
Read Less Info
Want to know what your home might be worth? Contact us for a FREE valuation!

Our team is ready to help you sell your home for the highest possible price ASAP

Bought with Edna Givens • Burns & Ellis Realtors
GET MORE INFORMATION





