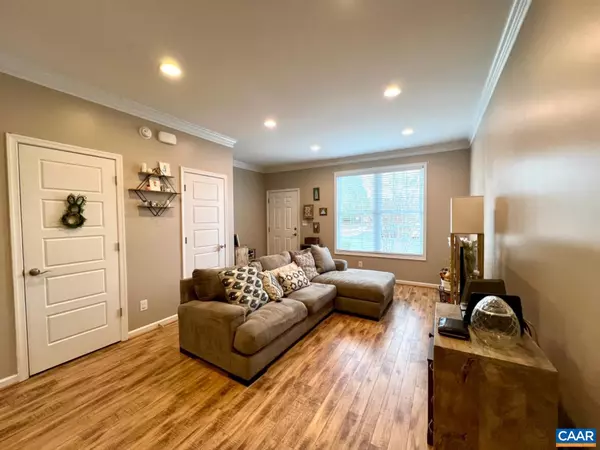For more information regarding the value of a property, please contact us for a free consultation.
Key Details
Sold Price $245,000
Property Type Townhouse
Sub Type Interior Row/Townhouse
Listing Status Sold
Purchase Type For Sale
Square Footage 1,137 sqft
Price per Sqft $215
Subdivision None Available
MLS Listing ID 650483
Sold Date 04/26/24
Style Other
Bedrooms 2
Full Baths 2
Half Baths 1
HOA Fees $115/mo
HOA Y/N Y
Abv Grd Liv Area 1,137
Originating Board CAAR
Year Built 2014
Annual Tax Amount $770
Tax Year 2024
Lot Size 1,306 Sqft
Acres 0.03
Property Description
Hard to find townhome in the highly sought after Braxton Park community. This 2 bedroom, 2.5 bath, 3 level unit has it all! Main level w/ spacious open floor plan. Connecting living, dining, and kitchen areas lead to the back deck. Kitchen has a notable archway, granite countertops, SS appliances, and bar seating. Upstairs is made for relaxation with two bedrooms, each having a designated full bathroom! The primary bedroom has vaulted ceilings, walk in closet, and an adjoining bathroom. Laundry closet w/ room for a standard washer/dryer. Unfinished, walk out basement, with potential for creating additional living space. (Roughed in for another full bath.) The neighborhood, salt water pool, is just across the way, where overflow parking is too. In addition to the pool, also included in the low association dues are many desirable amenities: grounds maintenance, neighborhood pond, trash, snow removal, and neighborhood lights. Short commute to LU and across the street is a Walmart Express.
Location
State VA
County Campbell
Zoning R-1
Rooms
Other Rooms Living Room, Kitchen, Foyer, Full Bath, Half Bath, Additional Bedroom
Basement Full
Interior
Heating Heat Pump(s)
Cooling Heat Pump(s)
Fireplace N
Exterior
Amenities Available Lake, Swimming Pool
Accessibility None
Garage N
Building
Story 2
Foundation Concrete Perimeter
Sewer Public Sewer
Water Public
Architectural Style Other
Level or Stories 2
Additional Building Above Grade, Below Grade
New Construction N
Schools
Elementary Schools Tomahawk
Middle Schools Brookville
High Schools Brookville
School District Campbell County Public Schools
Others
Senior Community No
Ownership Other
Special Listing Condition Standard
Read Less Info
Want to know what your home might be worth? Contact us for a FREE valuation!

Our team is ready to help you sell your home for the highest possible price ASAP

Bought with TREVOR GILLISPIE • ELITE REALTY
GET MORE INFORMATION





