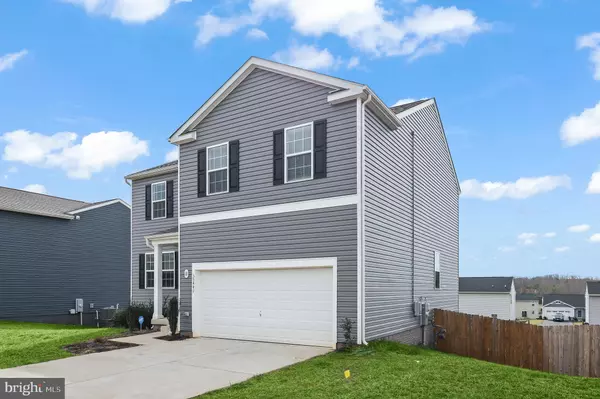For more information regarding the value of a property, please contact us for a free consultation.
Key Details
Sold Price $450,000
Property Type Single Family Home
Sub Type Detached
Listing Status Sold
Purchase Type For Sale
Square Footage 2,720 sqft
Price per Sqft $165
Subdivision Wilderness Shores
MLS Listing ID VAOR2006388
Sold Date 04/30/24
Style Colonial
Bedrooms 4
Full Baths 2
Half Baths 1
HOA Fees $43/qua
HOA Y/N Y
Abv Grd Liv Area 2,340
Originating Board BRIGHT
Year Built 2021
Tax Year 2020
Lot Size 10,100 Sqft
Acres 0.23
Property Description
The property comes equipped with a Solar Panel System, a valuable addition. Information is in the agent documents. This charming home boasts 4 bedrooms, 2.5 baths, and spans 2720 square feet across three levels. With a convenient 2-car garage, it offers a perfect blend of comfort and style. Natural light floods the main level, complemented by recessed lighting and appealing flooring. The kitchen is a highlight with its chic white cabinetry, upgraded countertops, stainless steel appliances, breakfast bar, and a cozy eat-in area. Upstairs, the primary bedroom impresses with an en suite bathroom. Three additional bedrooms and a full bath provide ample space. Step outside onto the expansive deck that runs the full length of the home, overlooking a fully fenced backyard. There is a rough in for a 3rd full bathroom in the rec room. Book your tour today!
Location
State VA
County Orange
Zoning RESIDENTIAL
Rooms
Basement Full, Walkout Level, Fully Finished
Interior
Interior Features Ceiling Fan(s)
Hot Water Electric
Heating Central, Forced Air
Cooling Central A/C, Programmable Thermostat
Flooring Carpet, Luxury Vinyl Plank
Equipment Built-In Microwave, Dishwasher, Disposal, Oven/Range - Electric, Refrigerator, Stainless Steel Appliances, Washer, Dryer
Appliance Built-In Microwave, Dishwasher, Disposal, Oven/Range - Electric, Refrigerator, Stainless Steel Appliances, Washer, Dryer
Heat Source Natural Gas, Electric
Exterior
Parking Features Garage - Front Entry, Garage Door Opener
Garage Spaces 2.0
Water Access N
Roof Type Asphalt,Vegetated
Accessibility None
Attached Garage 2
Total Parking Spaces 2
Garage Y
Building
Story 3
Foundation Concrete Perimeter, Other
Sewer Public Sewer
Water Public
Architectural Style Colonial
Level or Stories 3
Additional Building Above Grade, Below Grade
Structure Type 2 Story Ceilings,Dry Wall
New Construction N
Schools
Elementary Schools Locust Grove
Middle Schools Locust Grove
High Schools Orange Co.
School District Orange County Public Schools
Others
Senior Community No
Tax ID NO TAX RECORD
Ownership Fee Simple
SqFt Source Estimated
Security Features Electric Alarm
Acceptable Financing Cash, Contract, FHA, Conventional, VA
Listing Terms Cash, Contract, FHA, Conventional, VA
Financing Cash,Contract,FHA,Conventional,VA
Special Listing Condition Standard
Read Less Info
Want to know what your home might be worth? Contact us for a FREE valuation!

Our team is ready to help you sell your home for the highest possible price ASAP

Bought with Penny M Traber • 1st Choice Better Homes & Land, LC




