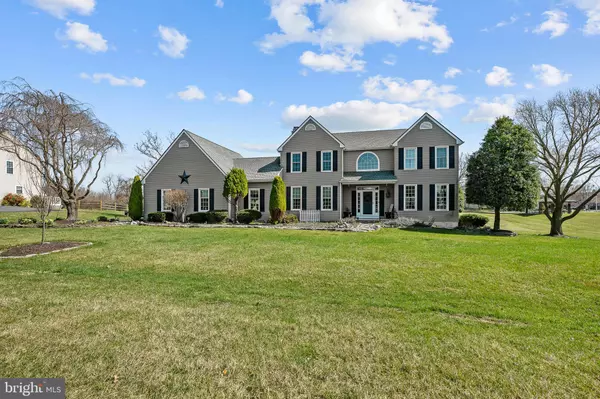For more information regarding the value of a property, please contact us for a free consultation.
Key Details
Sold Price $625,000
Property Type Single Family Home
Sub Type Detached
Listing Status Sold
Purchase Type For Sale
Square Footage 3,670 sqft
Price per Sqft $170
Subdivision Misty Vale Farm
MLS Listing ID DENC2057502
Sold Date 04/30/24
Style Colonial
Bedrooms 4
Full Baths 3
HOA Fees $16/ann
HOA Y/N Y
Abv Grd Liv Area 2,800
Originating Board BRIGHT
Year Built 1997
Annual Tax Amount $3,335
Tax Year 2022
Lot Size 0.760 Acres
Acres 0.76
Lot Dimensions 149.90 x 228.50
Property Description
Welcome to Misty Vale Farm, an esteemed community nestled within the highly sought-after Appoquinimink School District. This stunning single-family home, occupying 0.76 acres of lush landscape, is the epitome of contemporary comfort and timeless charm.
Upon entry, be welcomed by an expansive foyer that sets the stage for the home's elegant ambiance. The sunlit kitchen and sunroom-style breakfast area offer a picturesque setting for morning serenity or intimate gatherings. The heart of the home resides in the family room, featuring a cozy gas fireplace, fostering warmth and comfort. Additionally, a versatile bonus space on this level, accompanied by a full bath, serves as an ideal office or additional bedroom.
Ascending the staircase reveals a primary suite adorned with cathedral ceilings and an expansive primary bath. Three supplementary bedrooms and another full bath complete this level, providing ample space for rest and rejuvenation. The finished basement extends versatility with its recreational spaces, catering to hobbies and relaxation, while ample storage areas ensure organizational ease.
Step outside to unveil an extensive patio, perfect for entertaining under the stars or indulging in al fresco dining. The property is further enhanced by a shed and meticulously landscaped grounds, offering a tranquil outdoor retreat.
Thoughtfully updated, this established home boasts a newer roof, windows, HVAC system, custom garage doors, updated carpet, and hardwood flooring, ensuring modern comfort and style.
Don't let the opportunity slip away to make this exceptional property your own. Schedule a tour today and embrace the allure of Misty Vale Farm living at its finest.
Location
State DE
County New Castle
Area South Of The Canal (30907)
Zoning NC21
Direction North
Rooms
Other Rooms Living Room, Dining Room, Primary Bedroom, Bedroom 2, Bedroom 3, Bedroom 4, Kitchen, Game Room, Family Room, Exercise Room, Laundry, Other, Office
Basement Fully Finished
Interior
Interior Features Breakfast Area, Carpet, Family Room Off Kitchen, Formal/Separate Dining Room, Kitchen - Eat-In, Kitchen - Island, Pantry, Wood Floors
Hot Water Natural Gas
Heating Central
Cooling Central A/C
Flooring Carpet, Tile/Brick, Wood
Fireplaces Number 1
Fireplaces Type Gas/Propane
Equipment Built-In Microwave, Dishwasher, Disposal, Dryer, Extra Refrigerator/Freezer, Oven/Range - Electric, Refrigerator, Washer
Fireplace Y
Appliance Built-In Microwave, Dishwasher, Disposal, Dryer, Extra Refrigerator/Freezer, Oven/Range - Electric, Refrigerator, Washer
Heat Source Natural Gas
Laundry Main Floor
Exterior
Exterior Feature Patio(s), Porch(es)
Parking Features Inside Access
Garage Spaces 8.0
Utilities Available Natural Gas Available
Water Access N
View Panoramic
Roof Type Architectural Shingle
Accessibility None
Porch Patio(s), Porch(es)
Attached Garage 3
Total Parking Spaces 8
Garage Y
Building
Lot Description Front Yard, Rear Yard
Story 2
Foundation Concrete Perimeter
Sewer On Site Septic
Water Public
Architectural Style Colonial
Level or Stories 2
Additional Building Above Grade, Below Grade
Structure Type 9'+ Ceilings
New Construction N
Schools
Elementary Schools Lorewood Grove
Middle Schools Cantwell Bridge
High Schools Odessa
School District Appoquinimink
Others
Senior Community No
Tax ID 13-014.30-223
Ownership Fee Simple
SqFt Source Assessor
Acceptable Financing Cash, Conventional, VA
Listing Terms Cash, Conventional, VA
Financing Cash,Conventional,VA
Special Listing Condition Standard
Read Less Info
Want to know what your home might be worth? Contact us for a FREE valuation!

Our team is ready to help you sell your home for the highest possible price ASAP

Bought with Brian D. Foraker • Foraker Realty Co.
GET MORE INFORMATION





