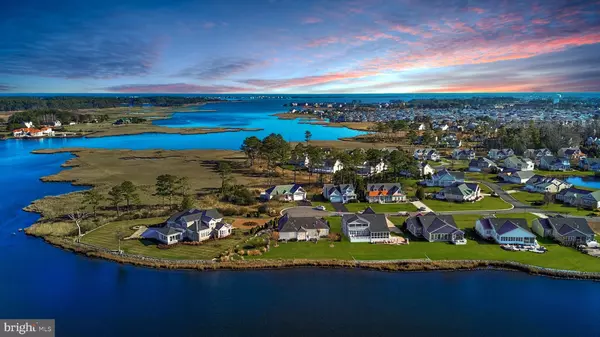For more information regarding the value of a property, please contact us for a free consultation.
Key Details
Sold Price $1,020,000
Property Type Single Family Home
Sub Type Detached
Listing Status Sold
Purchase Type For Sale
Square Footage 2,413 sqft
Price per Sqft $422
Subdivision Refuge At Dirickson Creek
MLS Listing ID DESU2053976
Sold Date 04/25/24
Style Coastal,Contemporary
Bedrooms 4
Full Baths 3
Half Baths 1
HOA Fees $131/qua
HOA Y/N Y
Abv Grd Liv Area 2,413
Originating Board BRIGHT
Year Built 2012
Annual Tax Amount $1,696
Tax Year 2023
Lot Size 0.450 Acres
Acres 0.45
Lot Dimensions 60.00 x 197.00
Property Sub-Type Detached
Property Description
MAJOR PRICE IMPROVEMENT! THE LARGEST WATERFRONT HOMESITE ON THE MARKET IN WEST FENWICK WITH AN UNOBSTRUCTED VIEW! 37225 Tranquil Cove, a masterpiece of waterfront living in the prestigious Refuge at Dirickson Creek, just minutes away from the enchanting beaches and resort towns of Delaware and Maryland. Utility costs are $400/year for electric and propane. Plenty of room for hardscape and private pool.. This exquisite residence has been meticulously cared for, and designed to capture the essence of its premium waterfront location, providing unparalleled panoramic views and direct access to the tranquil waters that surround it. As you step inside, you'll be captivated by the open and flowing layout, creating an entertainer's dream. Natural light bathes the living spaces, accentuating the stunning vistas visible through the many picture windows that grace the home. The living room, adorned with a soaring cathedral ceiling and skylight illumination, is a haven for relaxation. Gatherings around the majestic fireplace, framed by custom built-in bookcases, offer warmth and charm in this inviting space. The gourmet kitchen is a culinary delight, featuring 42" custom cabinetry, granite counter prep spaces, stainless steel appliances, and a quintessential planning station. Whether serving casual meals at the breakfast bar or hosting grand dinner parties in the adjacent dining room, this kitchen is a chef's dream. Indulge in the solarium, your personal retreat for morning coffee or evening cocktails, providing a front-row seat to glorious day-breaks and breathtaking sunsets. The primary bedroom is a private oasis, showcasing stunning waterfront views. Complete with a spacious walk-in closet and a spa-like ensuite featuring a dual vanity, stall shower, and a soaking tub strategically positioned with a picturesque window view – a true haven of relaxation. The main floor also boasts two gracious guest bedrooms with private access to the hall bath, an office, and a spacious laundry & mudroom with convenient interior access to the garage. A back staircase off the kitchen leads to the upper level, offering a versatile bonus/bedroom with ensuite and a walk-in attic storage room, providing both functionality and flexibility. Step outside and savor the sights you've observed from within this charming abode. Secluded deck provides a tranquil space for you to appreciate the waterfront and scenic wetlands across the creek surrounded by majestic mature trees and wildlife up close. This estate is situated at a uniquely blessed junction of land and water, and the homeowners have undertaken measures to safeguard and maintain this natural setting. These efforts encompass the creation of a pollinator meadow and border, the adoption of pesticide-free yard maintenance practices, the installation of solar panels, implementation of a geothermal heating/cooling system, and the inclusion of an EV charging station. The Refuge is situated close to conveniences of shopping , dining, medical, and exudes the pride of homeownership with well-maintained homes, manicured lawns and landscaping, lighted sidewalks, and quality amenities featuring an outdoor pool, sundeck, kiddie pool, clubhouse, fitness center, kayak launch, boat ramp, day-dock for boaters, and numerous sport courts.
Location
State DE
County Sussex
Area Baltimore Hundred (31001)
Zoning MR
Rooms
Other Rooms Living Room, Dining Room, Primary Bedroom, Bedroom 2, Bedroom 3, Bedroom 4, Kitchen, Foyer, Laundry, Office, Solarium, Attic
Main Level Bedrooms 3
Interior
Interior Features Attic, Breakfast Area, Built-Ins, Carpet, Ceiling Fan(s), Chair Railings, Combination Kitchen/Dining, Combination Kitchen/Living, Crown Moldings, Dining Area, Entry Level Bedroom, Floor Plan - Open, Kitchen - Gourmet, Pantry, Primary Bath(s), Recessed Lighting, Stall Shower, Upgraded Countertops, Walk-in Closet(s), Wood Floors
Hot Water Electric
Heating Central, Forced Air
Cooling Central A/C, Ductless/Mini-Split, Geothermal
Flooring Hardwood, Ceramic Tile, Carpet
Fireplaces Number 1
Fireplaces Type Gas/Propane
Equipment Built-In Microwave, Dishwasher, Disposal, Dryer, Energy Efficient Appliances, Exhaust Fan, Freezer, Icemaker, Oven/Range - Gas, Refrigerator, Stainless Steel Appliances, Washer, Water Heater
Furnishings No
Fireplace Y
Window Features Double Pane,Energy Efficient,Insulated,Screens,Skylights,Sliding,Storm
Appliance Built-In Microwave, Dishwasher, Disposal, Dryer, Energy Efficient Appliances, Exhaust Fan, Freezer, Icemaker, Oven/Range - Gas, Refrigerator, Stainless Steel Appliances, Washer, Water Heater
Heat Source Geo-thermal
Laundry Main Floor, Has Laundry
Exterior
Exterior Feature Deck(s), Roof, Porch(es)
Parking Features Garage - Front Entry, Garage Door Opener
Garage Spaces 6.0
Amenities Available Basketball Courts, Boat Ramp, Fitness Center, Meeting Room, Pier/Dock, Pool - Outdoor, Tennis Courts, Tot Lots/Playground, Volleyball Courts
Waterfront Description None
Water Access Y
Water Access Desc Canoe/Kayak,Private Access
View Bay, Creek/Stream, Water, Scenic Vista
Roof Type Architectural Shingle
Accessibility 2+ Access Exits
Porch Deck(s), Roof, Porch(es)
Attached Garage 2
Total Parking Spaces 6
Garage Y
Building
Lot Description Cleared, Premium, Rip-Rapped, Stream/Creek, Cul-de-sac
Story 2
Foundation Crawl Space
Sewer Public Sewer
Water Public
Architectural Style Coastal, Contemporary
Level or Stories 2
Additional Building Above Grade, Below Grade
Structure Type 9'+ Ceilings,Dry Wall,Vaulted Ceilings,Vinyl,High
New Construction N
Schools
Elementary Schools Phillip C. Showell
Middle Schools Selbyville
High Schools Indian River
School District Indian River
Others
HOA Fee Include Common Area Maintenance,Management,Pier/Dock Maintenance,Pool(s),Recreation Facility,Reserve Funds,Road Maintenance,Snow Removal,Trash
Senior Community No
Tax ID 533-12.00-540.00
Ownership Fee Simple
SqFt Source Assessor
Security Features Main Entrance Lock,Smoke Detector
Special Listing Condition Standard
Read Less Info
Want to know what your home might be worth? Contact us for a FREE valuation!

Our team is ready to help you sell your home for the highest possible price ASAP

Bought with Grant K Fritschle • Keller Williams Realty Delmarva




