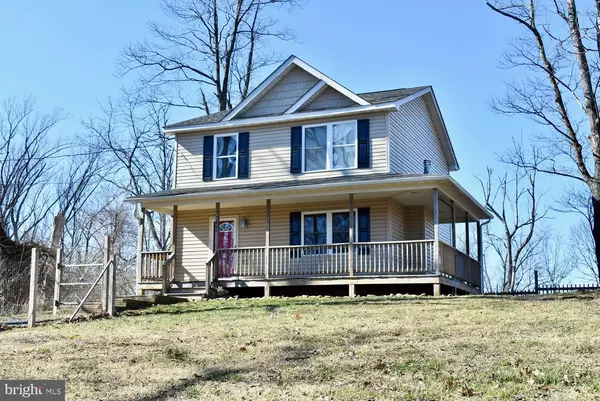For more information regarding the value of a property, please contact us for a free consultation.
Key Details
Sold Price $370,000
Property Type Single Family Home
Sub Type Detached
Listing Status Sold
Purchase Type For Sale
Square Footage 1,344 sqft
Price per Sqft $275
Subdivision Shen Farms Mt View
MLS Listing ID VAWR2007318
Sold Date 04/30/24
Style Colonial
Bedrooms 3
Full Baths 2
Half Baths 1
HOA Fees $29/ann
HOA Y/N Y
Abv Grd Liv Area 1,344
Originating Board BRIGHT
Year Built 2007
Annual Tax Amount $212
Tax Year 2007
Lot Size 0.460 Acres
Acres 0.46
Property Description
Are you searching for a home in a tranquil setting, mountain views, nature all around but close enough to a main highway, restaurants and shopping? Nestled on almost 1/2 an acre with a wrap-around front porch to relax and soak up the scent of nature and watch the sun rise over the mountains. Spend days hiking, floating the river, mountain biking, hanging out by the lake or visiting the many nearby wineries. This home has a nice open floor plan with a large kitchen and a breakfast room overseeing the very inviting family room. With easy access to the deck off the breakfast room you can enjoy your morning beverage looking out at the trees and mountains. In the evening, have dinner on your deck and watch the sun set! Three bedrooms on the upper level with two full bathrooms, and, of course, wonderful views from every bedroom. The walk-out unfinished basement spans the entire footprint of the home and has such possibilities for finishing rooms, rough-in for a bathroom or just plenty of storage space. The home has a private well. The septic field was updated in September 2023. With just a short drive you can be in the Shenandoah National Park. Welcome to a home that is a great getaway on weekends or a forever home! Priced to sell quickly so will not last long.
Location
State VA
County Warren
Zoning R
Rooms
Other Rooms Primary Bedroom, Bedroom 2, Kitchen, Family Room, Foyer, Breakfast Room, Bedroom 1, Other, Bathroom 1, Primary Bathroom, Half Bath
Basement Connecting Stairway, Outside Entrance, Full, Unfinished, Walkout Level
Interior
Interior Features Combination Kitchen/Dining, Dining Area, Primary Bath(s)
Hot Water Electric
Heating Heat Pump(s)
Cooling Ceiling Fan(s), Central A/C
Flooring Ceramic Tile, Hardwood, Laminated
Fireplaces Number 1
Fireplaces Type Mantel(s), Gas/Propane
Equipment Dishwasher, Exhaust Fan, Microwave, Refrigerator, Stove
Fireplace Y
Appliance Dishwasher, Exhaust Fan, Microwave, Refrigerator, Stove
Heat Source Electric
Laundry Basement
Exterior
Exterior Feature Deck(s), Porch(es), Wrap Around
Fence Board, Wire
Utilities Available Cable TV Available, Phone Available, Electric Available
Amenities Available Common Grounds, Lake, Pier/Dock, Tot Lots/Playground, Water/Lake Privileges
Water Access N
View Mountain, Trees/Woods
Roof Type Shingle
Accessibility None
Porch Deck(s), Porch(es), Wrap Around
Garage N
Building
Lot Description Backs to Trees, Trees/Wooded, Front Yard, Mountainous, Private, Rear Yard, Rural
Story 3
Foundation Concrete Perimeter
Sewer Private Septic Tank, Septic = # of BR
Water Well
Architectural Style Colonial
Level or Stories 3
Additional Building Above Grade, Below Grade
Structure Type Dry Wall
New Construction N
Schools
Elementary Schools Hilda J. Barbour
Middle Schools Warren County
High Schools Warren County
School District Warren County Public Schools
Others
HOA Fee Include Road Maintenance,Snow Removal,Pier/Dock Maintenance,Common Area Maintenance
Senior Community No
Tax ID 23C 2 2 235
Ownership Fee Simple
SqFt Source Estimated
Special Listing Condition Standard
Read Less Info
Want to know what your home might be worth? Contact us for a FREE valuation!

Our team is ready to help you sell your home for the highest possible price ASAP

Bought with Satha Keo • Pearson Smith Realty, LLC
GET MORE INFORMATION





