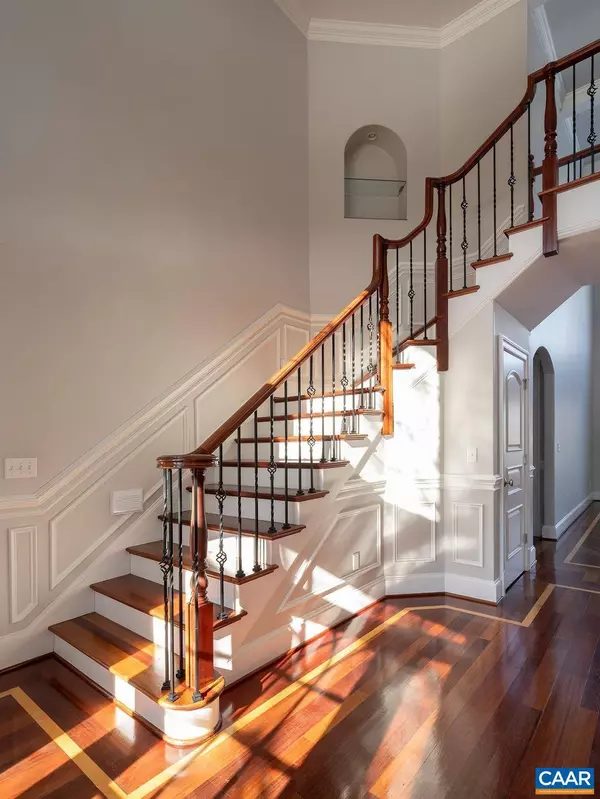For more information regarding the value of a property, please contact us for a free consultation.
Key Details
Sold Price $1,250,000
Property Type Single Family Home
Sub Type Detached
Listing Status Sold
Purchase Type For Sale
Square Footage 6,930 sqft
Price per Sqft $180
Subdivision Indian Springs
MLS Listing ID 649303
Sold Date 05/02/24
Style Dwelling w/Separate Living Area
Bedrooms 5
Full Baths 5
Half Baths 1
HOA Fees $43/ann
HOA Y/N Y
Abv Grd Liv Area 4,105
Originating Board CAAR
Year Built 2007
Annual Tax Amount $10,514
Tax Year 2023
Lot Size 3.320 Acres
Acres 3.32
Property Description
A stunning home with ample room for all, this home provides main level living, plus a large terrace apartment. Total of 5 bedrooms, two studies, a gorgeous living room and beautiful den w/stone fireplace. The home boasts cherry floors with maple inlay, an inviting open floorplan, beautiful kitchen with granite counters, attached baths for each bedroom. Amazing construction with ICF walls, making for incredible energy savings. Extremely reliable internet, a lovely patio and back deck, plus a private setting on 3+ acres. A generator too! And every extra you'd want! Located in one of the most beautiful parts of Alb. Co, the neighborhood is adorned with wonderful homes, walking trails, and incredible views. All of this about 12 minutes from Hollymead shops, and 21 minutes from Barracks Rd area! Perfect location for airport, quick trips to DC, hiking/mountain access, etc.,Granite Counter,Solid Surface Counter,Fireplace in Basement,Fireplace in Den,Fireplace in Living Room,Fireplace in Master Bedroom
Location
State VA
County Albemarle
Zoning RA
Rooms
Other Rooms Living Room, Dining Room, Kitchen, Den, Basement, Breakfast Room, Study, Laundry, Office, Full Bath, Half Bath, Additional Bedroom
Basement Full, Interior Access, Outside Entrance, Walkout Level
Main Level Bedrooms 1
Interior
Interior Features Walk-in Closet(s), Pantry, Wine Storage, Entry Level Bedroom
Heating Central, Heat Pump(s)
Cooling Central A/C, Heat Pump(s)
Flooring Ceramic Tile, Hardwood
Fireplaces Number 3
Equipment Dryer, Washer/Dryer Hookups Only, Washer, Dishwasher, Oven - Double, Microwave, Refrigerator, Cooktop
Fireplace Y
Appliance Dryer, Washer/Dryer Hookups Only, Washer, Dishwasher, Oven - Double, Microwave, Refrigerator, Cooktop
Exterior
Parking Features Garage - Side Entry
Amenities Available Jog/Walk Path
Accessibility None
Garage Y
Building
Story 2
Foundation Concrete Perimeter
Sewer Septic Exists
Water Well
Architectural Style Dwelling w/Separate Living Area
Level or Stories 2
Additional Building Above Grade, Below Grade
Structure Type Tray Ceilings,Vaulted Ceilings,Cathedral Ceilings
New Construction N
Schools
Elementary Schools Broadus Wood
High Schools Albemarle
School District Albemarle County Public Schools
Others
Ownership Other
Security Features Security System
Special Listing Condition Standard
Read Less Info
Want to know what your home might be worth? Contact us for a FREE valuation!

Our team is ready to help you sell your home for the highest possible price ASAP

Bought with EMILY PACE • ERA BILL MAY REALTY CO.
GET MORE INFORMATION





