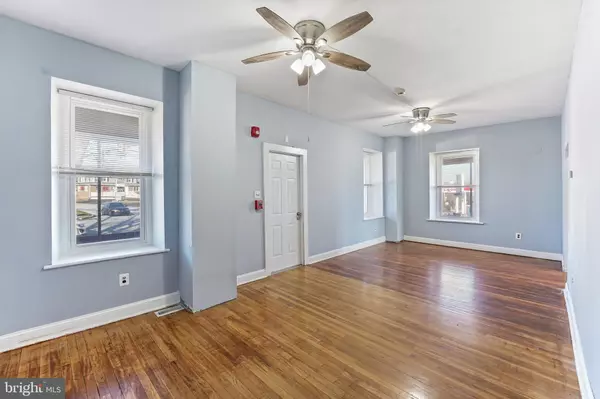For more information regarding the value of a property, please contact us for a free consultation.
Key Details
Sold Price $360,000
Property Type Single Family Home
Sub Type Detached
Listing Status Sold
Purchase Type For Sale
Square Footage 2,352 sqft
Price per Sqft $153
Subdivision None Available
MLS Listing ID PADE2059496
Sold Date 05/03/24
Style Colonial
Bedrooms 4
Full Baths 2
Half Baths 1
HOA Y/N N
Abv Grd Liv Area 2,352
Originating Board BRIGHT
Year Built 1750
Annual Tax Amount $5,491
Tax Year 2023
Lot Size 0.660 Acres
Acres 0.66
Lot Dimensions 125x214
Property Description
Experience the timeless allure of 3704 Foulk Rd in the award-winning Garnet Valley School District. This spacious 4-bedroom, 2.5-bath home offers versatile living arrangements, featuring large main bedrooms on both floors and two additional bedrooms on the second floor. The sun-filled living room and dining area, fully-equipped kitchen with ample cabinets, and newer appliances, exude old-world charm and offer so much potential to make it your own with your modern design touches.
The property boasts an oversized two-car garage, with a partially floored attic, a basement for storage, and ample parking for multiple vehicles, ensuring convenience and practicality. A nice bonus: This home has an approved variance for a daycare center. The fenced-in, level backyard eagerly awaits children to play or the opportunity to create an amazing vegetable garden or a perfect spot for entertaining, or a daycare center. Situated in close proximity to Booths Corner and with easy access to Highway 95, residents can enjoy tax-free shopping in Delaware and seamless connectivity to major transportation routes, including a quick connection to Philadelphia Airport and New Jersey shore points.
This property is sold in its present condition, and the seller, a court-appointed trustee, will not make any repairs or improvements. The price is set to reflect the present condition. However, with your vision and creative touches, you can unlock its full potential and make it your own. Virtual staging is provided to assist with ideas, allowing you to explore the endless possibilities this home has to offer. Call to schedule a visit today!
Location
State PA
County Delaware
Area Bethel Twp (10403)
Zoning RESIDENTIAL
Rooms
Other Rooms Living Room, Dining Room, Primary Bedroom, Sitting Room, Bedroom 2, Bedroom 3, Bedroom 4, Kitchen, Basement, Laundry
Basement Full, Unfinished
Main Level Bedrooms 1
Interior
Hot Water Electric
Cooling Central A/C
Equipment Refrigerator
Fireplace N
Appliance Refrigerator
Heat Source Electric
Exterior
Garage Oversized, Additional Storage Area
Garage Spaces 8.0
Waterfront N
Water Access N
Accessibility Ramp - Main Level
Parking Type Detached Garage, Driveway
Total Parking Spaces 8
Garage Y
Building
Lot Description Corner, Level
Story 2
Foundation Stone
Sewer Public Sewer
Water Public
Architectural Style Colonial
Level or Stories 2
Additional Building Above Grade
New Construction N
Schools
School District Garnet Valley
Others
Senior Community No
Tax ID 03-00-00472-00
Ownership Fee Simple
SqFt Source Estimated
Acceptable Financing Cash, Conventional
Listing Terms Cash, Conventional
Financing Cash,Conventional
Special Listing Condition Third Party Approval
Read Less Info
Want to know what your home might be worth? Contact us for a FREE valuation!

Our team is ready to help you sell your home for the highest possible price ASAP

Bought with Megan Kerezsi • Keller Williams Real Estate - Media
GET MORE INFORMATION





