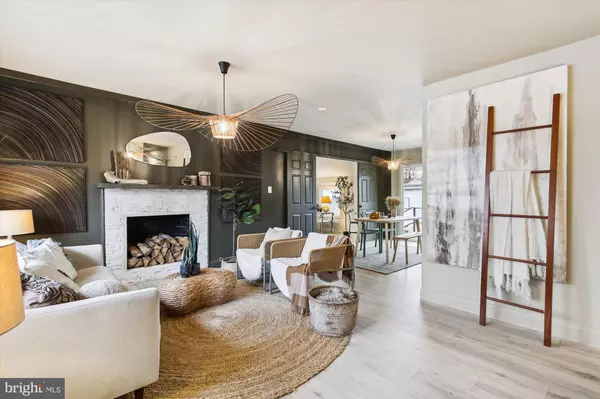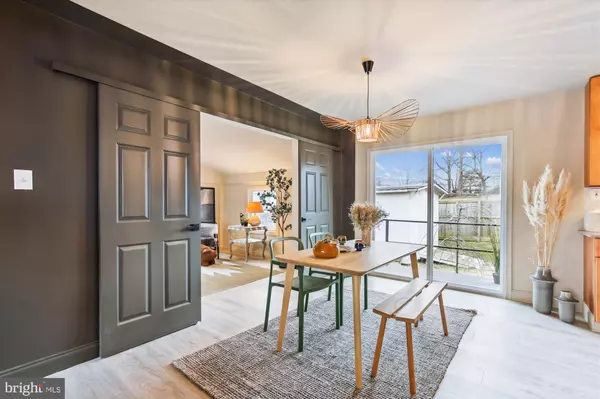For more information regarding the value of a property, please contact us for a free consultation.
Key Details
Sold Price $785,000
Property Type Single Family Home
Sub Type Detached
Listing Status Sold
Purchase Type For Sale
Square Footage 2,347 sqft
Price per Sqft $334
Subdivision Rose Hill Farms
MLS Listing ID VAFX2160220
Sold Date 05/17/24
Style Ranch/Rambler
Bedrooms 5
Full Baths 3
HOA Y/N N
Abv Grd Liv Area 1,255
Originating Board BRIGHT
Year Built 1956
Annual Tax Amount $6,607
Tax Year 2023
Lot Size 0.250 Acres
Acres 0.25
Property Description
Get ready to fall in love with your newly renovated home on your large corner lot! Charm greets you immediately in the living room with the large picture window and cozy wood-burning fireplace. Your spacious kitchen connects to a large patio by way of the dining area for great entertaining flow and options. There's also large office just off of the dining area which can actually be used as a 5th bedroom if you prefer! The main level also includes 3 other bedrooms, 2 full baths, and a separate washer/dryer hook up. | You'll also love this home if you're considering house hacking your way to greater wealth. The basement features a separate bedroom, bathroom, kitchenette, laundry, and den which has its own outside entrance! There's also a hookup for a gas stove in the basement to turn it into a full kitchen. Just file an ALU permit and you can have two separate dwellings! Not that you need any more reasons to see this home, but the HVAC is new, the parking is plentiful, and the location is convenient for shopping, dining, commuting, and traveling. We look forward to welcoming you and your agent for a showing.
Location
State VA
County Fairfax
Zoning 130
Rooms
Other Rooms Kitchen
Basement Full
Main Level Bedrooms 4
Interior
Interior Features 2nd Kitchen
Hot Water Natural Gas
Heating Forced Air
Cooling Central A/C
Fireplaces Number 1
Equipment Dishwasher, Disposal, Dryer, Microwave, Oven/Range - Gas, Refrigerator, Washer
Fireplace Y
Appliance Dishwasher, Disposal, Dryer, Microwave, Oven/Range - Gas, Refrigerator, Washer
Heat Source Natural Gas
Exterior
Exterior Feature Patio(s), Porch(es)
Water Access N
Accessibility None
Porch Patio(s), Porch(es)
Garage N
Building
Story 2
Foundation Other
Sewer Public Sewer
Water Public
Architectural Style Ranch/Rambler
Level or Stories 2
Additional Building Above Grade, Below Grade
New Construction N
Schools
High Schools Edison
School District Fairfax County Public Schools
Others
Senior Community No
Tax ID 0823 12 0036
Ownership Fee Simple
SqFt Source Assessor
Special Listing Condition Standard
Read Less Info
Want to know what your home might be worth? Contact us for a FREE valuation!

Our team is ready to help you sell your home for the highest possible price ASAP

Bought with Aiden Berri • Samson Properties




