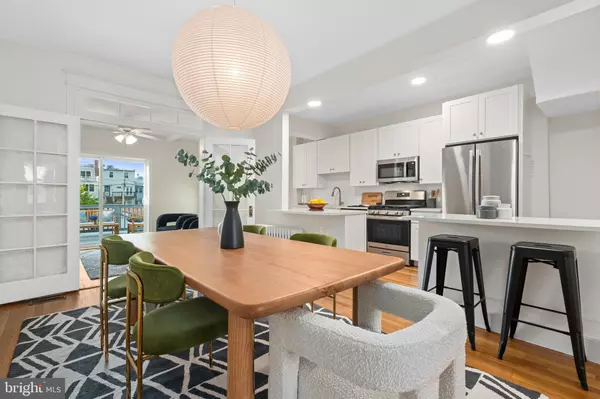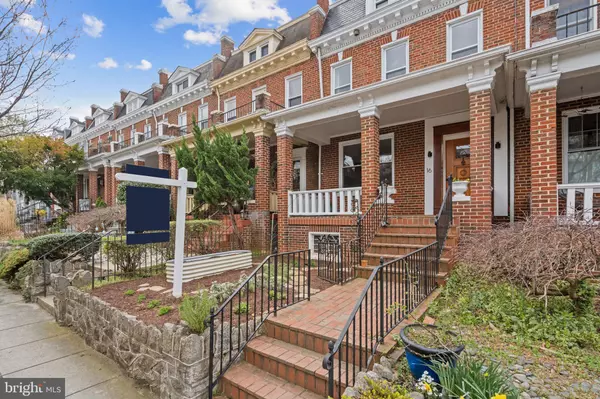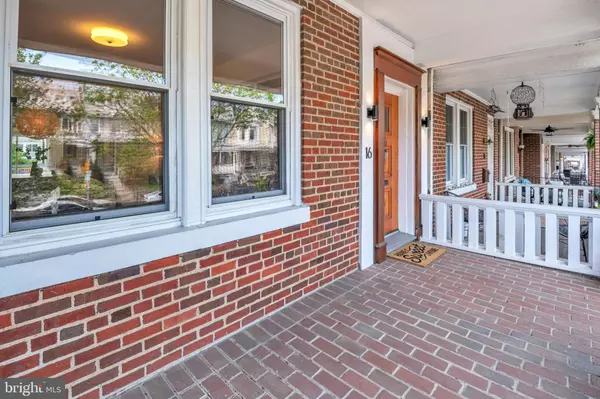For more information regarding the value of a property, please contact us for a free consultation.
Key Details
Sold Price $1,075,000
Property Type Townhouse
Sub Type Interior Row/Townhouse
Listing Status Sold
Purchase Type For Sale
Square Footage 2,178 sqft
Price per Sqft $493
Subdivision Bloomingdale
MLS Listing ID DCDC2136466
Sold Date 05/17/24
Style Traditional,Other
Bedrooms 3
Full Baths 3
Half Baths 1
HOA Y/N N
Abv Grd Liv Area 2,178
Originating Board BRIGHT
Year Built 1923
Annual Tax Amount $8,315
Tax Year 2022
Lot Size 2,722 Sqft
Acres 0.06
Property Sub-Type Interior Row/Townhouse
Property Description
Renovated home with a large yard and an oversized 1 car garage! This wide row home nestled in Bloomingdale has original character throughout, from transom windows to classic moldings! Situated on a large lot, this 3 bedroom 3.5 bath rare gem plenty of space to spread out and unwind. The property has a newly renovated kitchen boasting large quartz countertops, ample cabinet space, and high-end GE Profile appliances, including a 5-burner gas stove. With 3.5 bathrooms and two HVAC systems + a furnace (3 sources of heat and 2 sources of AC), comfort and convenience is prioritized throughout. The main level is designed for flexible living offering 3 spaces (with doors if you want!) that are perfect for entertaining, dining, or working from home. Relax on the freshly painted deck overlooking the expansive lot adorned with lush greenery and trees, creating a peaceful retreat. The long yard is perfect for gardening, games, pets, and sun bathing. Maybe add a hot tub?
Upstairs, you'll find three bedrooms with ample closet space, accompanied by well planned bathrooms featuring high ceilings and 1 has a shower/tub combo and the other has a shower. Let your creativity run wild in the attic space reached via stairs, ideal for storage or transforming into a versatile multi-use area such as a home office, play room, or yoga studio.
Venture downstairs to the finished walkout basement, where an enormous open room and full bathroom await, along with a convenient washer/dryer. There is an additional (huge) storage room catering to all your storage needs, from bike storage to Costco runs and suitcases. 16 W is equipped with modern amenities, including an updated electrical system, newer roof, newer windows, and a multi-zone HVAC system, ensuring peace of mind and comfort year-round. Perfectly situated near the best of DC, from Trader Joe's to Whole Foods, with easy access to major routes, vibrant neighborhoods like U Street and Adams Morgan and the nearby McMillan Development (with a planned grocery store)! See 3D tour!!
Location
State DC
County Washington
Zoning SEE DC WEBSITE
Rooms
Other Rooms Living Room, Dining Room, Bedroom 3, Kitchen, Basement, Foyer, Bedroom 1, Solarium, Storage Room, Bathroom 1, Bathroom 2, Bathroom 3, Half Bath
Basement Walkout Level, Windows, Rear Entrance, Interior Access, Connecting Stairway, Daylight, Partial, Improved, Outside Entrance
Interior
Interior Features Attic, Ceiling Fan(s), Formal/Separate Dining Room, Skylight(s), Family Room Off Kitchen, Kitchen - Galley, Wood Floors, Breakfast Area, Built-Ins, Carpet, Combination Kitchen/Dining, Dining Area, Floor Plan - Traditional, Bathroom - Tub Shower, Other
Hot Water Natural Gas
Heating Heat Pump(s), Central, Forced Air, Programmable Thermostat, Radiator
Cooling Central A/C
Flooring Hardwood, Solid Hardwood
Equipment Dishwasher, Dryer, Microwave, Refrigerator, Built-In Microwave, Energy Efficient Appliances, Stainless Steel Appliances, Washer, Water Heater
Furnishings No
Fireplace N
Window Features Double Hung
Appliance Dishwasher, Dryer, Microwave, Refrigerator, Built-In Microwave, Energy Efficient Appliances, Stainless Steel Appliances, Washer, Water Heater
Heat Source Other, Electric, Natural Gas
Laundry Has Laundry, Hookup, Basement, Dryer In Unit, Washer In Unit, Lower Floor
Exterior
Exterior Feature Brick, Porch(es), Deck(s)
Parking Features Garage - Rear Entry, Garage - Front Entry, Additional Storage Area, Garage Door Opener
Garage Spaces 1.0
Fence Other
Utilities Available Electric Available, Cable TV Available, Cable TV, Natural Gas Available, Phone, Phone Available, Sewer Available, Water Available
Water Access N
Accessibility None
Porch Brick, Porch(es), Deck(s)
Total Parking Spaces 1
Garage Y
Building
Lot Description Vegetation Planting, Level, Private, Rear Yard, Front Yard
Story 3
Foundation Brick/Mortar, Other
Sewer Public Sewer
Water Public
Architectural Style Traditional, Other
Level or Stories 3
Additional Building Above Grade, Below Grade
Structure Type 9'+ Ceilings,Dry Wall,Plaster Walls
New Construction N
Schools
School District District Of Columbia Public Schools
Others
Pets Allowed Y
Senior Community No
Tax ID 3118//0102
Ownership Fee Simple
SqFt Source Assessor
Acceptable Financing Conventional, Cash, Other, VA, FHA
Listing Terms Conventional, Cash, Other, VA, FHA
Financing Conventional,Cash,Other,VA,FHA
Special Listing Condition Standard
Pets Allowed No Pet Restrictions
Read Less Info
Want to know what your home might be worth? Contact us for a FREE valuation!

Our team is ready to help you sell your home for the highest possible price ASAP

Bought with Kimberly Diggs • Douglas Elliman of Metro DC, LLC




