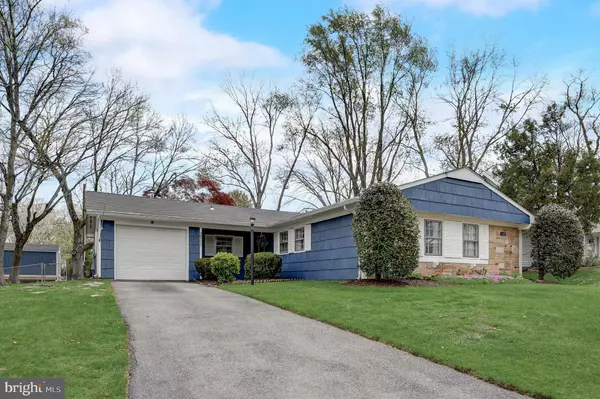For more information regarding the value of a property, please contact us for a free consultation.
Key Details
Sold Price $465,000
Property Type Single Family Home
Sub Type Detached
Listing Status Sold
Purchase Type For Sale
Square Footage 1,583 sqft
Price per Sqft $293
Subdivision Idlewild At Belair
MLS Listing ID MDPG2109820
Sold Date 05/21/24
Style Ranch/Rambler
Bedrooms 3
Full Baths 2
HOA Y/N N
Abv Grd Liv Area 1,583
Originating Board BRIGHT
Year Built 1965
Annual Tax Amount $4,616
Tax Year 2023
Lot Size 10,781 Sqft
Acres 0.25
Property Description
Exceptional Properties. Exceptional Clients. Single-Family Rambler in Bowie, MD. Discover the perfect blend of comfort and convenience in this inviting single-family rambler. Featuring three cozy bedrooms and two full baths - it's perfectly convenient. The primary bedroom boasts a private en-suite bathroom, freshly updated with modern lighting, a stylish new vanity, and new waterproof LVP flooring. The second bathroom also includes the same updates: waterproof LVP flooring, light fixtures, and new vanity. Enjoy the updated lighting and fresh paint throughout the home, adding a contemporary touch to each room. Step into the sunny kitchen, where natural light floods in through an updated sliding glass door that leads to a spacious, fully fenced backyard—ideal for outdoor entertaining and secure play. Recent upgrades include a modernized laundry room and a convenient one-car attached garage. Perfectly situated just off Route 450, the home is a stone's throw from a variety of shopping plazas, offering easy access to daily necessities and leisure shopping. This delightful residence combines peaceful living with ease of urban access, making it an ideal choice for anyone looking to settle in Bowie. Don't miss out on making this house your new home!
Location
State MD
County Prince Georges
Zoning RSF95
Rooms
Other Rooms Living Room, Dining Room, Primary Bedroom, Bedroom 2, Bedroom 3, Kitchen, Laundry, Bathroom 2, Primary Bathroom
Main Level Bedrooms 3
Interior
Interior Features Breakfast Area, Carpet, Combination Dining/Living, Dining Area, Entry Level Bedroom, Kitchen - Eat-In, Kitchen - Table Space, Primary Bath(s), Stall Shower, Tub Shower
Hot Water Natural Gas
Heating Forced Air
Cooling Central A/C
Fireplaces Number 1
Equipment Cooktop, Dishwasher, Dryer - Electric, Oven - Wall, Refrigerator, Washer
Fireplace Y
Appliance Cooktop, Dishwasher, Dryer - Electric, Oven - Wall, Refrigerator, Washer
Heat Source Natural Gas
Laundry Main Floor
Exterior
Exterior Feature Patio(s)
Parking Features Garage - Front Entry
Garage Spaces 1.0
Water Access N
Accessibility Level Entry - Main
Porch Patio(s)
Attached Garage 1
Total Parking Spaces 1
Garage Y
Building
Story 1
Foundation Permanent
Sewer Public Sewer
Water Public
Architectural Style Ranch/Rambler
Level or Stories 1
Additional Building Above Grade, Below Grade
New Construction N
Schools
Elementary Schools Yorktown
Middle Schools Samuel Ogle
High Schools Bowie
School District Prince George'S County Public Schools
Others
Senior Community No
Tax ID 17141672948
Ownership Fee Simple
SqFt Source Assessor
Special Listing Condition Standard
Read Less Info
Want to know what your home might be worth? Contact us for a FREE valuation!

Our team is ready to help you sell your home for the highest possible price ASAP

Bought with Christopher D Sudler • Keller Williams Lucido Agency
GET MORE INFORMATION





